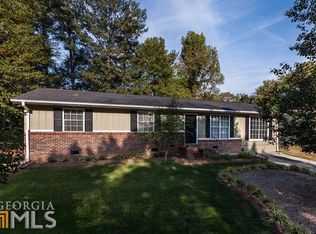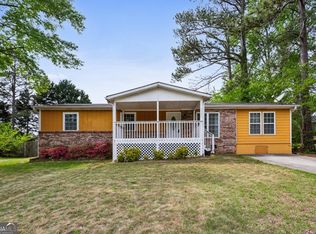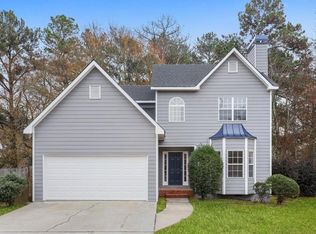Closed
$335,000
2531 Ridgecrest Dr NW, Kennesaw, GA 30152
4beds
--sqft
Single Family Residence
Built in 1972
9,191.16 Square Feet Lot
$-- Zestimate®
$--/sqft
$1,728 Estimated rent
Home value
Not available
Estimated sales range
Not available
$1,728/mo
Zestimate® history
Loading...
Owner options
Explore your selling options
What's special
FULLY RENOVATED Gem with Private Backyard & Bonus She Shed! Welcome home to this beautifully updated residence nestled in a peaceful neighborhood, just minutes from KSU -Kennesaw State University, shopping, grocery stores, and easy highway access. Step inside to discover gorgeous luxury vinyl plank flooring throughout and fresh interior and exterior paint that brings a modern, welcoming vibe. The kitchen has been completely transformed with brand-NEW SOFT-CLOSE CABINETS & QUARTZ COUNTERTOPS and stylish finishes, ready for all your culinary adventures. Both bathrooms are tastefully renovated with contemporary fixtures and design. Outside, you'll find a PRIVATE backyard oasis ideal for relaxing, entertaining, or playing with pets. And don't miss the standout feature: a charming she shed that's perfect for a creative studio, home office, or personal retreat! This move-in-ready home offers the perfect blend of style, comfort, and convenience in a location that puts everything within reach.
Zillow last checked: 8 hours ago
Listing updated: July 01, 2025 at 07:27am
Listed by:
Nicole Harrington 678-878-0936,
Atlanta Communities,
Sabrina Vera 678-906-8672,
Atlanta Communities
Bought with:
Anahis Thornton, 347023
Keller Williams Realty Atl. Partners
Source: GAMLS,MLS#: 10506814
Facts & features
Interior
Bedrooms & bathrooms
- Bedrooms: 4
- Bathrooms: 2
- Full bathrooms: 2
- Main level bathrooms: 1
- Main level bedrooms: 2
Kitchen
- Features: Breakfast Area, Solid Surface Counters
Heating
- Central, Forced Air
Cooling
- Ceiling Fan(s), Central Air, Gas
Appliances
- Included: Dishwasher, Oven/Range (Combo), Refrigerator, Stainless Steel Appliance(s)
- Laundry: In Basement
Features
- Master On Main Level, Roommate Plan, Split Bedroom Plan, Walk-In Closet(s)
- Flooring: Laminate
- Basement: Bath Finished,Daylight,Exterior Entry,Finished,Interior Entry
- Has fireplace: No
- Common walls with other units/homes: No Common Walls
Interior area
- Total structure area: 0
- Finished area above ground: 0
- Finished area below ground: 0
Property
Parking
- Total spaces: 4
- Parking features: RV/Boat Parking
Features
- Levels: Multi/Split,Two
- Stories: 2
- Patio & porch: Deck
- Fencing: Back Yard
- Body of water: None
Lot
- Size: 9,191 sqft
- Features: Level, Private
Details
- Additional structures: Outbuilding, Shed(s), Workshop
- Parcel number: 20016603160
- Special conditions: Agent Owned
Construction
Type & style
- Home type: SingleFamily
- Architectural style: Traditional
- Property subtype: Single Family Residence
Materials
- Wood Siding
- Foundation: Block
- Roof: Composition
Condition
- Resale
- New construction: No
- Year built: 1972
Utilities & green energy
- Sewer: Public Sewer
- Water: Public
- Utilities for property: Cable Available, Electricity Available, High Speed Internet, Natural Gas Available, Sewer Available, Water Available
Community & neighborhood
Security
- Security features: Carbon Monoxide Detector(s), Smoke Detector(s)
Community
- Community features: None
Location
- Region: Kennesaw
- Subdivision: Kennesaw Woodland Acres
HOA & financial
HOA
- Has HOA: No
- Services included: None
Other
Other facts
- Listing agreement: Exclusive Right To Sell
Price history
| Date | Event | Price |
|---|---|---|
| 7/1/2025 | Pending sale | $335,000 |
Source: | ||
| 6/30/2025 | Sold | $335,000 |
Source: | ||
| 4/23/2025 | Listed for sale | $335,000+45.7% |
Source: | ||
| 2/14/2025 | Sold | $230,000-2.1% |
Source: Public Record Report a problem | ||
| 1/28/2025 | Pending sale | $235,000 |
Source: | ||
Public tax history
| Year | Property taxes | Tax assessment |
|---|---|---|
| 2024 | $2,701 +0.5% | $89,572 +0.5% |
| 2023 | $2,688 +12.9% | $89,156 +13.6% |
| 2022 | $2,381 +33.9% | $78,448 +33.9% |
Find assessor info on the county website
Neighborhood: 30152
Nearby schools
GreatSchools rating
- 6/10Hayes Elementary SchoolGrades: PK-5Distance: 1.8 mi
- 8/10Pine Mountain Middle SchoolGrades: 6-8Distance: 2 mi
- 9/10Kennesaw Mountain High SchoolGrades: 9-12Distance: 1.4 mi
Schools provided by the listing agent
- Elementary: Hayes
- Middle: Pine Mountain
- High: Kennesaw Mountain
Source: GAMLS. This data may not be complete. We recommend contacting the local school district to confirm school assignments for this home.
Get pre-qualified for a loan
At Zillow Home Loans, we can pre-qualify you in as little as 5 minutes with no impact to your credit score.An equal housing lender. NMLS #10287.


