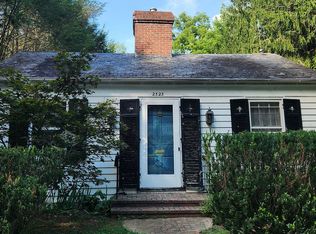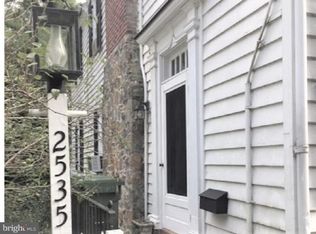Sold for $448,000
$448,000
2531 Pickwick Rd, Baltimore, MD 21207
4beds
2,400sqft
Single Family Residence
Built in 1875
6,650 Square Feet Lot
$439,500 Zestimate®
$187/sqft
$2,548 Estimated rent
Home value
$439,500
$382,000 - $510,000
$2,548/mo
Zestimate® history
Loading...
Owner options
Explore your selling options
What's special
Welcome to 2531 Pickwick Road – where timeless character meets refined living in the heart of historic Dickeyville. This distinguished 4-bedroom, 2.5-bath residence is nestled within the Dickeyville Historic District, a coveted community steeped in charm and recognized on the National Register of Historic Places. From the moment you arrive, you’ll be captivated by the architectural detailing and enduring craftsmanship that define this remarkable home. Rich textures, classic lines, and distinctive design elements provide a sense of place that modern construction simply can’t replicate. Step inside to discover a home that exudes warmth and individuality. Each room tells a story—inviting spaces bathed in natural light, accented by elegant moldings, built-ins, and other thoughtful touches that reflect the home’s character. With a layout designed for both daily living and stylish entertaining, this home offers ample space to create, relax, and gather. The Dickeyville community itself is a rare urban oasis—tucked just inside the western edge of Baltimore City and bordered by over 1,000 acres of untouched woodlands in Leakin Park. Residents enjoy direct access to the Gwynns Falls Trail, a scenic 15-mile walking and biking trail that winds through nature and connects to the Chesapeake Bay Gateways Network. The surrounding beauty is matched by the neighborhood’s unique spirit, with just under 140 homes, original 19th-century mill structures, artist studios, and the beloved **Dickey Memorial Presbyterian Church** built in 1885. Enjoy the serenity of village life while staying connected—conveniently located near I-70, I-695, and BWI Airport. Whether it’s peaceful mornings by the stream, cycling along tree-lined paths, or engaging with neighbors who treasure their community, life on Pickwick Road offers a rare blend of history, elegance, and ease. **Don’t just buy a home—become part of a story. Welcome to Dickeyville.** Bonus - This home is part of a 2 part parcel of land which expands to the river below. It is truly exquisite.
Zillow last checked: 8 hours ago
Listing updated: July 08, 2025 at 03:08am
Listed by:
Van Mason 443-226-0020,
Maryland Dream Home Realty
Bought with:
Jennifer Kramer-Dela Cruz, 525797
Keller Williams Legacy
Source: Bright MLS,MLS#: MDBA2163494
Facts & features
Interior
Bedrooms & bathrooms
- Bedrooms: 4
- Bathrooms: 3
- Full bathrooms: 2
- 1/2 bathrooms: 1
- Main level bathrooms: 1
Primary bedroom
- Features: Flooring - HardWood
- Level: Upper
- Area: 204 Square Feet
- Dimensions: 17 X 12
Bedroom 2
- Features: Flooring - HardWood
- Level: Upper
- Area: 204 Square Feet
- Dimensions: 17 X 12
Bedroom 3
- Features: Flooring - HardWood
- Level: Upper
- Area: 143 Square Feet
- Dimensions: 13 X 11
Bedroom 4
- Level: Upper
- Area: 182 Square Feet
- Dimensions: 14 X 13
Other
- Features: Attic - Finished, Flooring - HardWood
- Level: Upper
Den
- Features: Flooring - HardWood
- Level: Main
- Area: 96 Square Feet
- Dimensions: 12 X 8
Dining room
- Features: Flooring - HardWood
- Level: Main
- Area: 156 Square Feet
- Dimensions: 12 X 13
Kitchen
- Features: Flooring - Vinyl
- Level: Main
- Area: 130 Square Feet
- Dimensions: 13 X 10
Living room
- Features: Flooring - HardWood, Fireplace - Wood Burning
- Level: Main
- Area: 336 Square Feet
- Dimensions: 28 X 12
Heating
- Hot Water, Radiator, Summer/Winter Changeover, Natural Gas
Cooling
- Attic Fan, Electric
Appliances
- Included: Dryer, Disposal, Dishwasher, Exhaust Fan, Ice Maker, Self Cleaning Oven, Oven/Range - Electric, Refrigerator, Range Hood, Washer, Tankless Water Heater
Features
- Kitchen - Country, Dining Area, Breakfast Area, Primary Bath(s), Built-in Features, Chair Railings, Crown Molding, Floor Plan - Traditional, Plaster Walls
- Flooring: Wood
- Doors: Six Panel
- Windows: Screens, Wood Frames, Casement
- Has basement: No
- Number of fireplaces: 1
- Fireplace features: Mantel(s), Screen
Interior area
- Total structure area: 2,400
- Total interior livable area: 2,400 sqft
- Finished area above ground: 2,400
Property
Parking
- Parking features: On Street
- Has uncovered spaces: Yes
Accessibility
- Accessibility features: None
Features
- Levels: Three
- Stories: 3
- Patio & porch: Brick, Patio
- Pool features: None
- Fencing: Partial
- Has view: Yes
- View description: River, Garden, Scenic Vista, Water
- Has water view: Yes
- Water view: River,Water
Lot
- Size: 6,650 sqft
- Features: Landscaped, Backs - Parkland, Backs to Trees, Premium, Stream/Creek, Private
Details
- Additional structures: Above Grade, Below Grade
- Parcel number: 0328048393J011
- Zoning: R-4
- Special conditions: Standard
Construction
Type & style
- Home type: SingleFamily
- Architectural style: Traditional
- Property subtype: Single Family Residence
Materials
- Frame, Stone, Wood Siding
- Foundation: Stone
- Roof: Slate
Condition
- Good
- New construction: No
- Year built: 1875
- Major remodel year: 1935
Utilities & green energy
- Sewer: Public Sewer
- Water: Public
- Utilities for property: Cable Available
Community & neighborhood
Location
- Region: Baltimore
- Subdivision: Dickeyville Historic District
- Municipality: Baltimore City
Other
Other facts
- Listing agreement: Exclusive Right To Sell
- Listing terms: Cash,Conventional,FHA,VA Loan
- Ownership: Fee Simple
Price history
| Date | Event | Price |
|---|---|---|
| 6/23/2025 | Sold | $448,000+1.8%$187/sqft |
Source: | ||
| 4/30/2025 | Contingent | $440,000$183/sqft |
Source: | ||
| 4/25/2025 | Listed for sale | $440,000+64.2%$183/sqft |
Source: | ||
| 5/22/2014 | Sold | $268,000$112/sqft |
Source: Public Record Report a problem | ||
| 3/28/2014 | Pending sale | $268,000$112/sqft |
Source: Coldwell Banker Residential Brokerage - Catonsville #BA8224283 Report a problem | ||
Public tax history
| Year | Property taxes | Tax assessment |
|---|---|---|
| 2025 | -- | $213,900 +6.2% |
| 2024 | $4,754 +6.6% | $201,433 +6.6% |
| 2023 | $4,460 +7.1% | $188,967 +7.1% |
Find assessor info on the county website
Neighborhood: Dickeyville
Nearby schools
GreatSchools rating
- 4/10Dickey Hill Elementary/Middle SchoolGrades: PK-8Distance: 0.5 mi
- 1/10Forest Park High SchoolGrades: 9-12Distance: 1.3 mi
- NAK.A.S.A. (Knowledge And Success Academy)Grades: 6-12Distance: 1.6 mi
Schools provided by the listing agent
- District: Baltimore City Public Schools
Source: Bright MLS. This data may not be complete. We recommend contacting the local school district to confirm school assignments for this home.
Get a cash offer in 3 minutes
Find out how much your home could sell for in as little as 3 minutes with a no-obligation cash offer.
Estimated market value$439,500
Get a cash offer in 3 minutes
Find out how much your home could sell for in as little as 3 minutes with a no-obligation cash offer.
Estimated market value
$439,500

