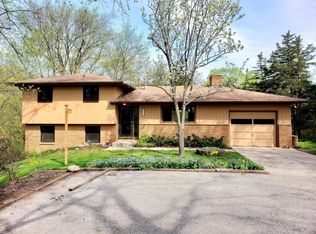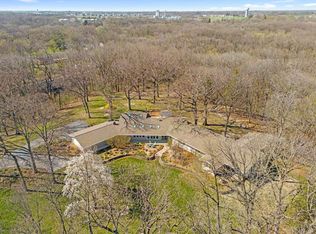Large private one-story executive ranch home, minutes from Hwy 30 / I-35 and within walking distance to Jack Trice Stadium. Next to the ISU Research Park, Tedesco Learning Center, running trails, Ames Racquet & Fitness flagship facility with indoor tennis, Lily Pad daycare, McFarland Clinic Family Medicine, Physical Therapy and Optometry, as well as chiropractic and dental clinic. Walk to amazing restaurants: Provisions Lot F, The Iowa Stater, and The Filling Station. There are no development restrictive covenants and no HOA fees. Backs up to acres of forest reserve. Play soccer or throw the football around in the large, sunny front yard. Enjoy the stone fire pit area, camp out in the tree house, watch the deer and birds, and hike the forest reserve trails in the backyard. This large (6,197 SF) home has a 3445 SF main floor including: Master bedroom suite plus 3 bedrooms with walk-in closets, office / library, vaulted ceiling great room, kitchen, dining room, main floor laundry room, storage room (350 SF) and 280 SF enclosed porch. New mud room with in-floor heating. There are two bathrooms, the main bath has a new skylight and the master suite bath has a bonus cast iron claw-foot soaking tub. There are hardwood floors, slate and tile in all the main living areas with carpet in the bedrooms and office. The 350 SF storage room is finished with concrete floor. The lower level is 2752 SF and has a walk-out exit and large egress windows. There is a wine cellar, rec. room, 2 bedrooms with large egress windows and a full bath in the finished part. The bright gourmet kitchen has a vaulted ceiling with skylights. There are hardwood floors with an automatic dustpan sweep inlet to the central vac. Floor to ceiling maple cabinets with pull out trays and contrasting granite countertops and coordinating backsplash. Built-in pantry, breakfast bar island with electrical outlets and new commercial size double sink and faucet. All new stainless steel appliances including GE Monogram 6 burner 36" gas range / oven, GE electric wall oven and built-in microwave, GE Monogram dishwasher, and French door refrigerator. The main floor laundry room has hardwood flooring and both gas and electric hookups. The Laundry room includes built-in storage cabinets, sink, and built-in ironing board station. There is a new Maytag commercial size electric washer and dryer set. The dining area has hardwood flooring and large floor to ceiling windows overlooking the forest reserve. Limestone columns with accent lighting repeat the limestone in the fireplace. The great room has a vaulted beam ceiling with new skylights and floor to ceiling windows and attached enclosed porch. There is hardwood flooring, custom media cabinets and shelving. The large limestone fireplace has a maple mantle and a new wood fireplace stove insert and blower. Above mantle new tv and soundbar mounts. Custom floor to ceiling privacy panels partition off the bedrooms. Off the great room are custom hardwood wardrobe closets two custom built-in study desks for children. New 100 year steel shingle roof and all new skylights. New gutters and French drain system. The exterior is rot resistant cedar siding and the foundation is poured concrete. The is a forced-air gas furnace with furnace fan extender, central air, new water softener and new water heater. New 3 stall garage (917 SF) plus a boat storage stall (353 SF) with attached solar system and new n-garage 220 AMP electric car charging station. The charging station is Tesla brand but charges any electric vehicle. Pay only for the electric meter fee to the utility. patios and enclosed porch – provides multiple choices for hot tub hook-up. The enclosed back porch has limestone columns and tile flooring.
This property is off market, which means it's not currently listed for sale or rent on Zillow. This may be different from what's available on other websites or public sources.

