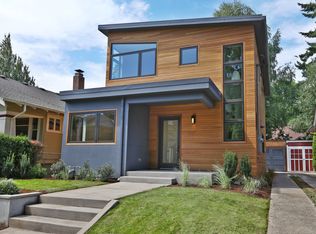Sold
$590,000
2531 NE 38th Ave, Portland, OR 97212
2beds
1,418sqft
Residential, Single Family Residence
Built in 1923
3,484.8 Square Feet Lot
$585,400 Zestimate®
$416/sqft
$3,102 Estimated rent
Home value
$585,400
$550,000 - $621,000
$3,102/mo
Zestimate® history
Loading...
Owner options
Explore your selling options
What's special
Located on a beautiful tree lined street, this Grant Park Bungalow is comfortable, cozy and simply charming. The home has been lovingly maintained and updated while keeping the character of the home in mind. The living room is large with a wood burning fireplace and a full wall of built in book shelves. The formal dining room has built ins as well. The kitchen has been remodeled and updated and is extremely functional. The home flows well with a full bath on the main and a half bath on the lower level, offering the opportunity for finishing off the basement. The yard is a gardener's delight and the backyard is fully fenced and private. The garage is in good condition and is perfect for a car or for storage. Just two blocks away from Grant Park, this home is in a prime location. Relax on the front porch, sip lemonade and watch the world go by. If it is too hot, retreat inside and enjoy the central air conditioning. This is the perfect place to call home! [Home Energy Score = 7. HES Report at https://rpt.greenbuildingregistry.com/hes/OR10237590]
Zillow last checked: 8 hours ago
Listing updated: September 04, 2025 at 11:02am
Listed by:
Linda Cohn 503-888-2646,
Coldwell Banker Bain
Bought with:
Amanda Brown, 201226932
Neighbors Realty
Source: RMLS (OR),MLS#: 693875098
Facts & features
Interior
Bedrooms & bathrooms
- Bedrooms: 2
- Bathrooms: 2
- Full bathrooms: 1
- Partial bathrooms: 1
- Main level bathrooms: 1
Primary bedroom
- Features: Bathroom, Ceiling Fan, Wood Floors
- Level: Main
- Area: 144
- Dimensions: 12 x 12
Bedroom 2
- Features: Ceiling Fan, Hardwood Floors, Wood Floors
- Level: Main
- Area: 108
- Dimensions: 12 x 9
Dining room
- Features: Builtin Features, Hardwood Floors
- Level: Main
- Area: 120
- Dimensions: 10 x 12
Kitchen
- Features: Ceiling Fan, Disposal, Free Standing Range, Free Standing Refrigerator
- Level: Main
- Area: 110
- Width: 10
Living room
- Features: Bookcases, Ceiling Fan, Fireplace, Hardwood Floors
- Level: Main
- Area: 264
- Dimensions: 12 x 22
Heating
- Forced Air, Fireplace(s)
Cooling
- Central Air
Appliances
- Included: Dishwasher, Disposal, Free-Standing Range, Free-Standing Refrigerator, Plumbed For Ice Maker, Washer/Dryer, Gas Water Heater
- Laundry: Laundry Room
Features
- Ceiling Fan(s), High Speed Internet, Built-in Features, Bookcases, Bathroom, Pantry
- Flooring: Concrete, Hardwood, Laminate, Tile, Wood
- Windows: Vinyl Frames, Wood Frames
- Basement: Partial
- Number of fireplaces: 1
- Fireplace features: Wood Burning
Interior area
- Total structure area: 1,418
- Total interior livable area: 1,418 sqft
Property
Parking
- Total spaces: 1
- Parking features: On Street, Parking Pad, Detached
- Garage spaces: 1
- Has uncovered spaces: Yes
Features
- Stories: 2
- Exterior features: Yard
- Fencing: Fenced
Lot
- Size: 3,484 sqft
- Dimensions: 330 x 1000
- Features: Level, SqFt 3000 to 4999
Details
- Parcel number: R262371
Construction
Type & style
- Home type: SingleFamily
- Architectural style: Bungalow
- Property subtype: Residential, Single Family Residence
Materials
- Lap Siding
- Roof: Composition
Condition
- Updated/Remodeled
- New construction: No
- Year built: 1923
Utilities & green energy
- Gas: Gas
- Sewer: Public Sewer
- Water: Public
Community & neighborhood
Security
- Security features: Security Lights
Location
- Region: Portland
Other
Other facts
- Listing terms: Cash,Conventional,FHA,VA Loan
- Road surface type: Paved
Price history
| Date | Event | Price |
|---|---|---|
| 9/4/2025 | Sold | $590,000+0.9%$416/sqft |
Source: | ||
| 7/18/2025 | Pending sale | $585,000$413/sqft |
Source: | ||
| 7/14/2025 | Listed for sale | $585,000+98.6%$413/sqft |
Source: | ||
| 9/8/2006 | Sold | $294,500$208/sqft |
Source: Public Record | ||
Public tax history
| Year | Property taxes | Tax assessment |
|---|---|---|
| 2025 | $5,532 +3.7% | $205,290 +3% |
| 2024 | $5,333 +4% | $199,320 +3% |
| 2023 | $5,128 +2.2% | $193,520 +3% |
Find assessor info on the county website
Neighborhood: Grant Park
Nearby schools
GreatSchools rating
- 9/10Beverly Cleary SchoolGrades: K-8Distance: 0.4 mi
- 9/10Grant High SchoolGrades: 9-12Distance: 0.2 mi
Schools provided by the listing agent
- Elementary: Beverly Cleary
- Middle: Beverly Cleary
- High: Grant
Source: RMLS (OR). This data may not be complete. We recommend contacting the local school district to confirm school assignments for this home.
Get a cash offer in 3 minutes
Find out how much your home could sell for in as little as 3 minutes with a no-obligation cash offer.
Estimated market value
$585,400
Get a cash offer in 3 minutes
Find out how much your home could sell for in as little as 3 minutes with a no-obligation cash offer.
Estimated market value
$585,400
