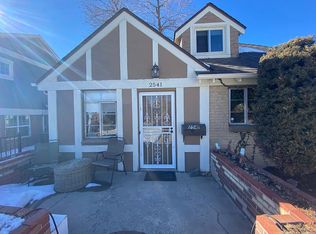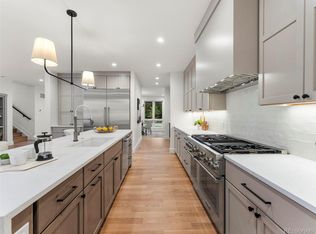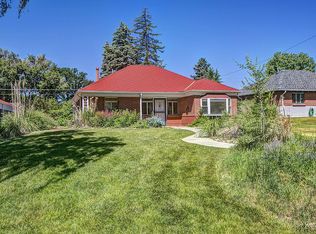Fantastic location one block from Sloan's Lake! Completely renovated in 2012 to balance modern living and the original 1946 character, defined living spaces that openly flow, hardwood floors & charming built-in bookshelves, gas fireplace & bright open windows. Save on power utilities with SunRun Solar! Enjoy the comforts of your master suite with five-piece bath & private balcony, while just down the hall from two additional bedrooms and separate full bathroom. Main floor living couldn't be more convenient with a secondary master bedroom and ¾ bath ensuite. Invite everyone over for a sunset BBQ with plenty of room for all of your lawn games, or grab the cruiser bikes from your 2-car garage and head out for a night on the town. *click link for VIRTUAL TOUR and Matterport 3D FLOORPLAN TOUR*
This property is off market, which means it's not currently listed for sale or rent on Zillow. This may be different from what's available on other websites or public sources.


