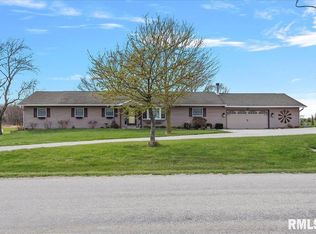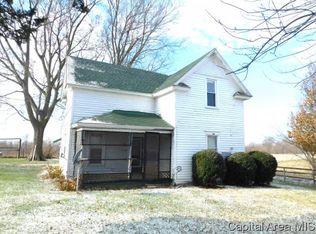Country living at its finest can be found in this updated farmhouse on 6 pastoral acres and in Rochester School District/Christian Co. Step up onto the maintenance-free wraparound front porch that winds around to the back deck and around the AG pool. Pool has newer liner (2019) and safety gate w/auto close. Inviting foyer w/staircase leading to 4 bedrooms and 2 full baths. Main floor has handscraped HW floors in Living Rm and Family Rm. No lack of countertop prep space or storage in the kitchen w/so many beautiful custom Hickory cabinets. Main floor office, laundry rm and bath. Finished basement w/walkout offers lg Rec Rm, full bath, workshop, and bonus space for crafts or hobbies along w/storage galore. Entire interior has been prof. painted in June 2020. 30 x 40 barn w/alum siding/concrete floor ready for horses or toy storage.
This property is off market, which means it's not currently listed for sale or rent on Zillow. This may be different from what's available on other websites or public sources.


