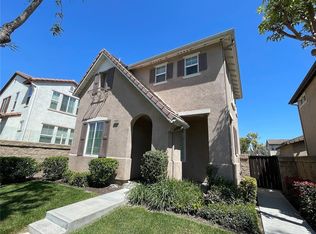Light and bright 3-bedroom, 2 -bath home for lease in a well-maintained and quiet Creekside West community in South Ontario. Entry into the formal living room with 2-story ceilings and large windows for natural light. Downstairs features kitchen that is open to family room with fireplace, and half-bathroom. Kitchen features stainless steel appliances, gas range, microwave, dishwasher, and breakfast bar area. Access to the backyard patio by sliding glass doors from either the living or family rooms. Upstairs features the primary suite, two guest bedrooms, guest bathroom, and a loft that can be used as an office space. Enjoy all the features this community offers - HOA features 2 pools and spa, sports court, tennis court, playground, clubhouse and community lake. No smoking, submit for pet approval. Owner pays gardening, Tenant pays all utilities. Easy access to the 60 freeway restaurants, schools, and shopping. Renter's insurance required.
House for rent
$3,300/mo
2531 Moosedeer Dr, Ontario, CA 91761
3beds
1,618sqft
Price is base rent and doesn't include required fees.
Singlefamily
Available now
Cats, small dogs OK
Central air
In garage laundry
2 Attached garage spaces parking
Central, fireplace
What's special
- 8 days
- on Zillow |
- -- |
- -- |
Travel times
Facts & features
Interior
Bedrooms & bathrooms
- Bedrooms: 3
- Bathrooms: 3
- Full bathrooms: 2
- 1/2 bathrooms: 1
Rooms
- Room types: Family Room
Heating
- Central, Fireplace
Cooling
- Central Air
Appliances
- Laundry: In Garage, In Unit
Features
- All Bedrooms Down, Entry, Family Room, Kitchen, Living Room, Loft, Master Suite, Walk-In Closet(s)
- Has fireplace: Yes
Interior area
- Total interior livable area: 1,618 sqft
Property
Parking
- Total spaces: 2
- Parking features: Attached, Covered
- Has attached garage: Yes
- Details: Contact manager
Features
- Stories: 2
- Exterior features: All Bedrooms Down, Association, Association Dues included in rent, Clubhouse, Entry, Family Room, Gardener included in rent, Heating system: Central, In Garage, Kitchen, Level with Street, Living Room, Loft, Lot Features: Level with Street, Master Suite, No Utilities included in rent, Pool, Sidewalks, Sport Court, Storm Drains, Street Lights, Tennis Court(s), View Type: Neighborhood, Walk-In Closet(s)
- Has spa: Yes
- Spa features: Hottub Spa
Details
- Parcel number: 1083141050000
Construction
Type & style
- Home type: SingleFamily
- Property subtype: SingleFamily
Condition
- Year built: 1988
Community & HOA
Community
- Features: Clubhouse, Tennis Court(s)
HOA
- Amenities included: Tennis Court(s)
Location
- Region: Ontario
Financial & listing details
- Lease term: 12 Months
Price history
| Date | Event | Price |
|---|---|---|
| 5/15/2025 | Listed for rent | $3,300$2/sqft |
Source: CRMLS #CV25108614 | ||
| 1/24/2025 | Listing removed | $3,300$2/sqft |
Source: CRMLS #CV25012759 | ||
| 1/20/2025 | Listed for rent | $3,300$2/sqft |
Source: CRMLS #CV25012759 | ||
| 1/19/2025 | Listing removed | $3,300$2/sqft |
Source: Zillow Rentals | ||
| 12/12/2024 | Listed for rent | $3,300+32%$2/sqft |
Source: Zillow Rentals | ||
![[object Object]](https://photos.zillowstatic.com/fp/258f8ec9a228dacaf91543233ecf06cb-p_i.jpg)
