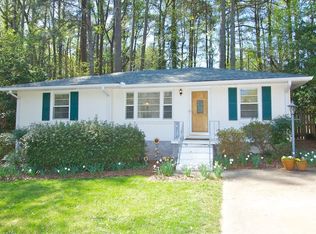Open House Sat 11-17 2-4. Welcome to this light filled Mid Century Modern expanded Smart Home in Medlock Park.Open concept from living, dining and amazing chef's kitch featuring soft close cabinetry,quartz counters,waterfall island and SS appl.Stunning bath reno & master ensuite that includes custom closets and gorgeous master bath.Open LR is served by french doors that lead to stone patio and expanded ext features for outdoor entertainment.Almost everything is new.Ideally located to CDC, Emory, shopping incl Sprouts,and The Path. See photo file for full list of reno's.
This property is off market, which means it's not currently listed for sale or rent on Zillow. This may be different from what's available on other websites or public sources.
