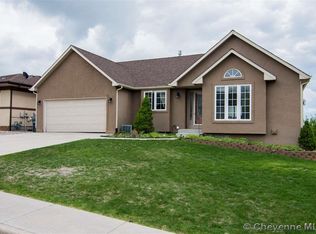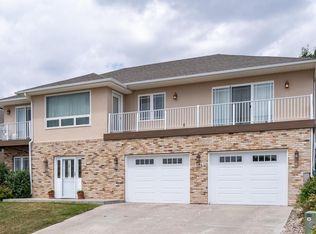Sold
Price Unknown
2531 Levi Rd, Cheyenne, WY 82009
4beds
2,641sqft
City Residential, Residential
Built in 2001
6,098.4 Square Feet Lot
$498,300 Zestimate®
$--/sqft
$2,843 Estimated rent
Home value
$498,300
$468,000 - $533,000
$2,843/mo
Zestimate® history
Loading...
Owner options
Explore your selling options
What's special
Stunning Ranch-Style Home with Panoramic Views Over Cheyenne Welcome to your dream home perched above the city, where modern upgrades meet timeless style. This beautifully updated ranch-style home offers breathtaking views over Cheyenne and a thoughtfully refreshed interior designed for comfort and elegance. Step inside to discover all-new flooring throughout, setting a warm and cohesive tone. The heart of the home—a fully renovated kitchen—boasts sleek countertops, updated cabinetry, and modern appliances perfect for everyday living and entertaining. The spacious living room features abundant natural light and a cozy, open layout ideal for gatherings or quiet evenings at home. Don't miss this rare opportunity to own a piece of Cheyenne with views you'll never tire of!
Zillow last checked: 8 hours ago
Listing updated: October 01, 2025 at 08:09am
Listed by:
Justin Howell 307-631-8850,
#1 Properties
Bought with:
Chayse Rowley
RE/MAX Capitol Properties
Source: Cheyenne BOR,MLS#: 98127
Facts & features
Interior
Bedrooms & bathrooms
- Bedrooms: 4
- Bathrooms: 3
- Full bathrooms: 3
- Main level bathrooms: 2
Primary bedroom
- Level: Main
- Area: 156
- Dimensions: 12 x 13
Bedroom 2
- Level: Main
- Area: 110
- Dimensions: 10 x 11
Bedroom 3
- Level: Main
- Area: 110
- Dimensions: 10 x 11
Bedroom 4
- Level: Basement
- Area: 121
- Dimensions: 11 x 11
Bathroom 1
- Features: Full
- Level: Main
Bathroom 2
- Features: Full
- Level: Main
Bathroom 3
- Features: Full
- Level: Basement
Dining room
- Level: Main
- Area: 135
- Dimensions: 9 x 15
Family room
- Level: Basement
- Area: 1080
- Dimensions: 30 x 36
Kitchen
- Level: Main
- Area: 90
- Dimensions: 9 x 10
Living room
- Level: Main
- Area: 247
- Dimensions: 13 x 19
Basement
- Area: 1317
Heating
- Forced Air, Natural Gas
Cooling
- Central Air
Appliances
- Included: Dishwasher, Disposal, Microwave, Range, Refrigerator
- Laundry: Main Level
Features
- Eat-in Kitchen, Separate Dining, Vaulted Ceiling(s), Main Floor Primary, Solid Surface Countertops
- Flooring: Hardwood, Laminate
- Basement: Partially Finished
- Number of fireplaces: 1
- Fireplace features: One, Gas
Interior area
- Total structure area: 2,641
- Total interior livable area: 2,641 sqft
- Finished area above ground: 1,324
Property
Parking
- Total spaces: 2
- Parking features: 2 Car Attached
- Attached garage spaces: 2
Accessibility
- Accessibility features: None
Features
- Patio & porch: Deck, Patio, Porch, Covered Porch
Lot
- Size: 6,098 sqft
- Dimensions: 6175
Details
- Parcel number: 14662111201600
- Special conditions: None of the Above
Construction
Type & style
- Home type: SingleFamily
- Architectural style: Ranch
- Property subtype: City Residential, Residential
Materials
- Brick, Wood/Hardboard
- Foundation: Basement
- Roof: Composition/Asphalt
Condition
- New construction: No
- Year built: 2001
Utilities & green energy
- Electric: Black Hills Energy
- Gas: Black Hills Energy
- Sewer: City Sewer
- Water: Public
Green energy
- Energy efficient items: Thermostat, Ceiling Fan
- Water conservation: Drip SprinklerSym.onTimer
Community & neighborhood
Location
- Region: Cheyenne
- Subdivision: Crest Ridge
Other
Other facts
- Listing agreement: N
- Listing terms: Cash,Conventional,FHA,VA Loan
Price history
| Date | Event | Price |
|---|---|---|
| 9/30/2025 | Sold | -- |
Source: | ||
| 8/18/2025 | Pending sale | $500,000$189/sqft |
Source: | ||
| 8/9/2025 | Listed for sale | $500,000-4.8%$189/sqft |
Source: | ||
| 8/8/2025 | Listing removed | $525,000$199/sqft |
Source: | ||
| 7/14/2025 | Price change | $525,000-0.9%$199/sqft |
Source: | ||
Public tax history
| Year | Property taxes | Tax assessment |
|---|---|---|
| 2024 | $3,274 -0.4% | $46,308 -0.4% |
| 2023 | $3,286 +8% | $46,478 +10.3% |
| 2022 | $3,042 +18.3% | $42,148 +18.6% |
Find assessor info on the county website
Neighborhood: 82009
Nearby schools
GreatSchools rating
- 6/10Meadowlark ElementaryGrades: 5-6Distance: 0.3 mi
- 3/10Carey Junior High SchoolGrades: 7-8Distance: 1.7 mi
- 4/10East High SchoolGrades: 9-12Distance: 1.7 mi


