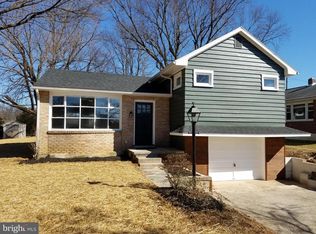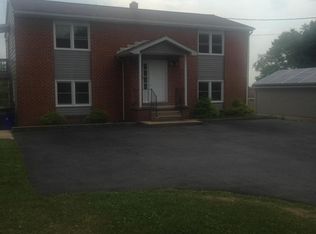Sold for $179,000
$179,000
2531 Joppa Rd, York, PA 17403
2beds
936sqft
Single Family Residence
Built in 1953
6,098 Square Feet Lot
$215,000 Zestimate®
$191/sqft
$1,290 Estimated rent
Home value
$215,000
$204,000 - $226,000
$1,290/mo
Zestimate® history
Loading...
Owner options
Explore your selling options
What's special
Make Home Ownership a Reality! Check out this solid brick rancher in Dallastown School District. This detached home offers 2BR's an updated Bath and a 1 car integral garage. The cozy eat in Kitchen has plenty of counter space. The W/D is currently in one of the bedrooms but, can easily be moved back down to the lower level. This home has replacement windows, the heating system is less than 5 years old, hot water heater less than 3 years old, a maintenance free vinyl railing accents the front porch. The lower level family room is just waiting for you to finish. A rear wooden deck, perfect for relaxing. Even a storage shed! Just add your personal touch to create the perfect space that suits your lifestyle. Whether you are looking for a home off the beaten path, yet easy access to I-83, near local amenities and nearby parks/railtrail and recreation, 2531 Joppa Rd just may be the home for you!
Zillow last checked: 8 hours ago
Listing updated: April 19, 2024 at 01:45pm
Listed by:
Jen Posey 717-578-7337,
Berkshire Hathaway HomeServices Homesale Realty
Bought with:
Cameron Callahan, RS362428
RE/MAX Patriots
Source: Bright MLS,MLS#: PAYK2056458
Facts & features
Interior
Bedrooms & bathrooms
- Bedrooms: 2
- Bathrooms: 2
- Full bathrooms: 2
- Main level bathrooms: 1
- Main level bedrooms: 2
Basement
- Area: 343
Heating
- Baseboard, Forced Air, Natural Gas
Cooling
- Central Air, Electric
Appliances
- Included: Washer, Dishwasher, Dryer, Oven/Range - Electric, Refrigerator, Water Heater, Gas Water Heater
- Laundry: In Basement, Main Level, Laundry Room
Features
- Ceiling Fan(s), Combination Kitchen/Dining, Bathroom - Stall Shower, Bathroom - Tub Shower, Block Walls, Dry Wall, Paneled Walls
- Flooring: Carpet, Vinyl
- Doors: Storm Door(s)
- Windows: Replacement
- Basement: Garage Access,Heated,Interior Entry,Exterior Entry,Space For Rooms,Walk-Out Access,Windows
- Has fireplace: No
Interior area
- Total structure area: 1,279
- Total interior livable area: 936 sqft
- Finished area above ground: 936
- Finished area below ground: 0
Property
Parking
- Total spaces: 1
- Parking features: Basement, Garage Faces Front, Garage Door Opener, Inside Entrance, Driveway, Attached, Off Street
- Attached garage spaces: 1
- Has uncovered spaces: Yes
Accessibility
- Accessibility features: Grip-Accessible Features
Features
- Levels: One
- Stories: 1
- Patio & porch: Deck, Porch
- Pool features: None
Lot
- Size: 6,098 sqft
- Features: Open Lot
Details
- Additional structures: Above Grade, Below Grade, Outbuilding
- Parcel number: 540001901520000000
- Zoning: COMMERCIAL OFFICE
- Zoning description: Zoning Classification is (C/O) Commercial Office with Residential Use.
- Special conditions: Standard
Construction
Type & style
- Home type: SingleFamily
- Architectural style: Ranch/Rambler
- Property subtype: Single Family Residence
Materials
- Brick, Aluminum Siding, Stick Built
- Foundation: Block
- Roof: Shingle
Condition
- Average
- New construction: No
- Year built: 1953
Utilities & green energy
- Electric: Circuit Breakers, 200+ Amp Service
- Sewer: Public Sewer
- Water: Public
- Utilities for property: Cable Available, Electricity Available, Natural Gas Available, Sewer Available, Water Available
Community & neighborhood
Location
- Region: York
- Subdivision: Leader Heights
- Municipality: YORK TWP
Other
Other facts
- Listing agreement: Exclusive Right To Sell
- Listing terms: Cash,Conventional
- Ownership: Fee Simple
Price history
| Date | Event | Price |
|---|---|---|
| 3/14/2024 | Sold | $179,000-3.2%$191/sqft |
Source: | ||
| 2/27/2024 | Pending sale | $184,900$198/sqft |
Source: | ||
| 2/21/2024 | Listed for sale | $184,900+106.6%$198/sqft |
Source: | ||
| 9/10/2009 | Sold | $89,500$96/sqft |
Source: Public Record Report a problem | ||
Public tax history
| Year | Property taxes | Tax assessment |
|---|---|---|
| 2025 | $3,622 +0.7% | $105,530 |
| 2024 | $3,597 +3.8% | $105,530 +4.1% |
| 2023 | $3,466 +9.7% | $101,360 |
Find assessor info on the county website
Neighborhood: 17403
Nearby schools
GreatSchools rating
- 7/10Leaders Heights El SchoolGrades: K-3Distance: 0.4 mi
- 6/10Dallastown Area Middle SchoolGrades: 7-8Distance: 3.4 mi
- 7/10Dallastown Area Senior High SchoolGrades: 9-12Distance: 3.4 mi
Schools provided by the listing agent
- Middle: Dallastown Area
- High: Dallastown Area
- District: Dallastown Area
Source: Bright MLS. This data may not be complete. We recommend contacting the local school district to confirm school assignments for this home.
Get pre-qualified for a loan
At Zillow Home Loans, we can pre-qualify you in as little as 5 minutes with no impact to your credit score.An equal housing lender. NMLS #10287.
Sell with ease on Zillow
Get a Zillow Showcase℠ listing at no additional cost and you could sell for —faster.
$215,000
2% more+$4,300
With Zillow Showcase(estimated)$219,300

