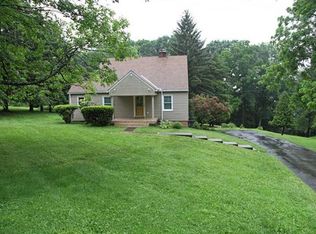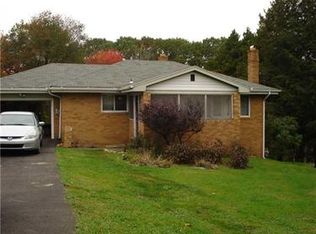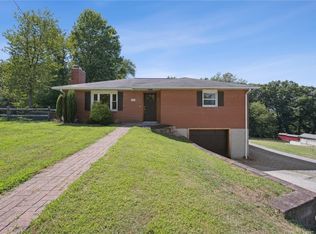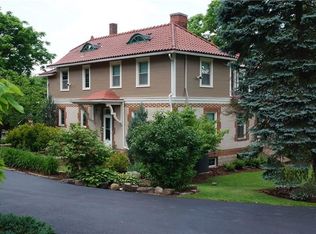Sold for $360,000
$360,000
2531 Hopkins Church Rd, Sewickley, PA 15143
3beds
1,260sqft
Single Family Residence
Built in 1966
3.5 Acres Lot
$363,000 Zestimate®
$286/sqft
$2,384 Estimated rent
Home value
$363,000
$341,000 - $385,000
$2,384/mo
Zestimate® history
Loading...
Owner options
Explore your selling options
What's special
This all brick home is tucked away on 3.5 acres in North Allegheny school district. Easy access to Sewickley, Wexford, I79, I279, Rt65 and the airport. This mid-century modern home features an open floor plan, plaster walls, hard wood floors and stylish plantation shutters. The side porch off of the kitchen makes entertaining so easy. The walk out finished basement features a brick fireplace with built in storage. The laundry room/ storage room is generously sized. Two car garage is extra deep for all of your projects. The new electric panel and furnace provide peace of mind. Do you need an area to contain the dog? The custom fencing provides privacy and containment While the Oil, gas and mineral rights are not income producing right now....THE OIL, GAS AND MINERAL RIGHTS STAY WITH THE PROPERTY. The septic tank was just serviced and cleaned
Zillow last checked: 8 hours ago
Listing updated: May 16, 2025 at 08:28am
Listed by:
Kathryn Bright 412-367-3200,
BERKSHIRE HATHAWAY THE PREFERRED REALTY
Bought with:
Jessica Ryan, RS356735
ACHIEVE REALTY, INC.
Source: WPMLS,MLS#: 1696144 Originating MLS: West Penn Multi-List
Originating MLS: West Penn Multi-List
Facts & features
Interior
Bedrooms & bathrooms
- Bedrooms: 3
- Bathrooms: 2
- Full bathrooms: 2
Primary bedroom
- Level: Main
- Dimensions: 14x11
Bedroom 2
- Level: Main
- Dimensions: 12x10
Bedroom 3
- Level: Upper
- Dimensions: 10x9
Bonus room
- Level: Main
- Dimensions: 13x7
Dining room
- Level: Main
- Dimensions: 11x9
Entry foyer
- Level: Main
- Dimensions: 7x4
Family room
- Level: Main
- Dimensions: 8x7
Family room
- Level: Lower
- Dimensions: 19x13
Laundry
- Level: Lower
- Dimensions: 13x7
Living room
- Level: Main
- Dimensions: 15x13
Heating
- Forced Air, Gas
Cooling
- Central Air, Electric
Appliances
- Included: Some Gas Appliances, Dishwasher, Microwave, Refrigerator, Stove
Features
- Window Treatments
- Flooring: Carpet, Hardwood, Laminate
- Windows: Multi Pane, Screens, Window Treatments
- Basement: Finished,Walk-Out Access
- Number of fireplaces: 1
- Fireplace features: Lower Level
Interior area
- Total structure area: 1,260
- Total interior livable area: 1,260 sqft
Property
Parking
- Total spaces: 2
- Parking features: Built In, Garage Door Opener
- Has attached garage: Yes
Features
- Levels: One
- Stories: 1
- Pool features: None
Lot
- Size: 3.50 Acres
- Dimensions: 3.5
Details
- Parcel number: 1200J00340000000
Construction
Type & style
- Home type: SingleFamily
- Architectural style: Colonial,Ranch
- Property subtype: Single Family Residence
Materials
- Brick
- Roof: Asphalt
Condition
- Resale
- Year built: 1966
Utilities & green energy
- Sewer: Septic Tank
- Water: Public
Community & neighborhood
Location
- Region: Sewickley
Price history
| Date | Event | Price |
|---|---|---|
| 5/15/2025 | Pending sale | $385,000+6.9%$306/sqft |
Source: | ||
| 5/13/2025 | Sold | $360,000-6.5%$286/sqft |
Source: | ||
| 4/21/2025 | Contingent | $385,000$306/sqft |
Source: | ||
| 4/11/2025 | Listed for sale | $385,000+6.9%$306/sqft |
Source: | ||
| 2/1/2024 | Sold | $360,000+2.9%$286/sqft |
Source: | ||
Public tax history
| Year | Property taxes | Tax assessment |
|---|---|---|
| 2025 | $5,128 +13.5% | $185,600 |
| 2024 | $4,518 +414.6% | $185,600 |
| 2023 | $878 | $185,600 |
Find assessor info on the county website
Neighborhood: 15143
Nearby schools
GreatSchools rating
- 8/10Franklin El SchoolGrades: K-5Distance: 3 mi
- 7/10Marshall Middle SchoolGrades: 6-8Distance: 4.1 mi
- 9/10North Allegheny Senior High SchoolGrades: 9-12Distance: 5 mi
Schools provided by the listing agent
- District: North Allegheny
Source: WPMLS. This data may not be complete. We recommend contacting the local school district to confirm school assignments for this home.

Get pre-qualified for a loan
At Zillow Home Loans, we can pre-qualify you in as little as 5 minutes with no impact to your credit score.An equal housing lender. NMLS #10287.



