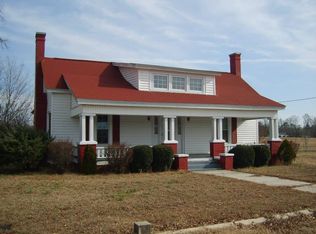NOT IN A SUBDIVISION!! Practically New-Open Floor Plan, Ranch Style Home w/3 Bdrms ALL w/Walk In Closets. Sep. Office/Study, Could be Used as an Extra bedroom. SPLIT Bedroom Design-Large Master Suite w/Walk in Shower & Closet- ISLAND Kitchen w/Granite Countertops & Formal Dining area + SUNNY Breakfast Area. LG Family Room- Stranded Bamboo Hardwood Flooring~Extended Back Patio w/Pergola- Fenced in Area perfect for Pets! Heated and Cooled Outbuilding/Mancave w/Shelter on Back and Left side for extra Parking/Storage! Additional Storage Building. DONT MISS THIS ONE
This property is off market, which means it's not currently listed for sale or rent on Zillow. This may be different from what's available on other websites or public sources.
