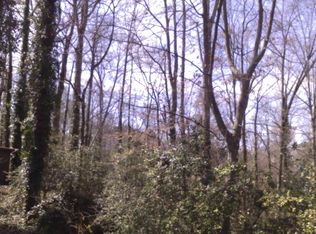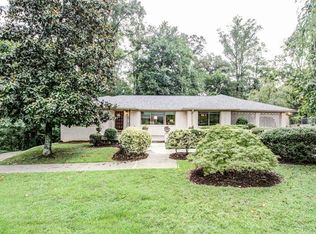PRICED UNDER APPRAISAL VALUE! LUXURIOUS, ARCHITECTURAL MASTERPIECE...EVERYTHING NEW! ALMOST AN ACRE, ULTRA HI-END HOME NESTLED ON PRIVATE LOT. 6 BDRMS, 5.5 BATHS, 2 KITCHENS, MASSIVE BACKYARD-READY FOR POOL! OVERSIZED ROOMS. BOASTING FINISHES, SECURITY CAMS, CONTROL 4, FINE HARDWOOD FLOORING. HUGE MSTR STE W/ LARGE DECK, SITTING AREA. MASTER BATH W/ HUGE RAIN SHOWER, SOAKING TUB, FIREPLACE. CUSTOM CLOSEST. CHEF STYLE KITCHEN, PROFESSIONAL GRADE APPLIANCES, QUARTZ COUNTERS, EXTENDED DRIVEWAY, OFFICE, GYM, THEATRE, WET BAR, HOT TUB, MEDIA RM, NURSERY. MOTIVATED SELLER!
This property is off market, which means it's not currently listed for sale or rent on Zillow. This may be different from what's available on other websites or public sources.

