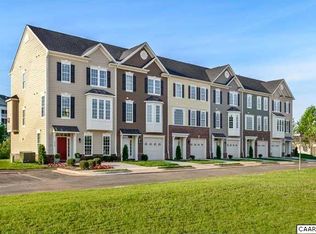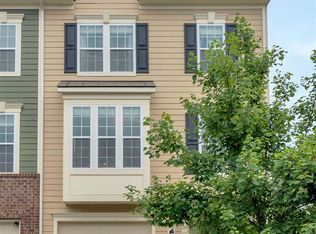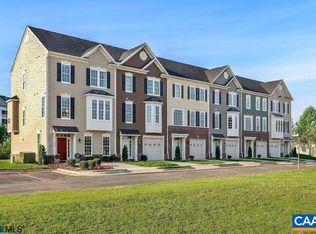Easily one of the nicest units in Avemore! Beautiful hardwoods throughout the main living area. Granite counters in the kitchen and enormous island. 9' ceilings on all 3 levels and crown moulding throughout. Tile in every bathroom. Dry bar with granite top and built in wine fridge. Custom corner office desk area with granite counters on main floor. Enjoy your morning coffee on the kitchen balcony overlooking the pond! Ring security and Ecobee equipped smart home features let you control everything no matter where you are. Avemore boasts one of the lowest HOAs in Cville with the most amenities offered. Easy walk to Darden park, quick drive to downtown Cville! This is one of the only homes in Avemore that is NOT Ryan built. Motivated Seller.
This property is off market, which means it's not currently listed for sale or rent on Zillow. This may be different from what's available on other websites or public sources.



