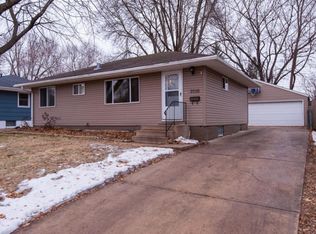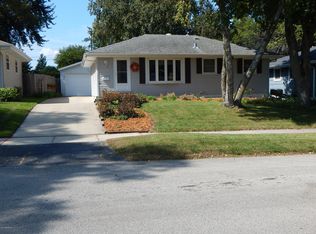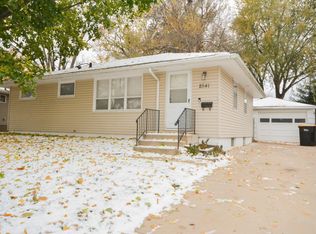Closed
$285,000
2531 13th Ave NW, Rochester, MN 55901
3beds
1,776sqft
Single Family Residence
Built in 1960
9,583.2 Square Feet Lot
$290,300 Zestimate®
$160/sqft
$2,697 Estimated rent
Home value
$290,300
$267,000 - $316,000
$2,697/mo
Zestimate® history
Loading...
Owner options
Explore your selling options
What's special
Nestled on a Gorgeous Deep Lot Offering Plenty of Space to Enjoy the Outdoors. So much to love about the Elton Hills Rambler, built in the 60’s with all the charm and character of gleaming hardwood floors and built-ins plus a huge walk in closet in the owner’s suite. This well-maintained 3-bedroom, 2-bathroom home is perfect for those seeking both comfort and convenience. Loaded with updates; Furnace(2020) water heater(2020) water softener(2018), kitchen appliances (2018-2020), fencing added to make this a full fenced yard (2018) and roof(2009). Completely finished basement includes a family room, bedroom, bathroom and an abundance of storage space. Close to the elementary schools, city trails access and parks. Downtown Rochester is just a 10-minute drive away, offering access to Mayo Clinic, and a variety of restaurants. Situated on impressive tree-lined street among other nicely kept homes. This home is sure to please and at an affordable price.
Zillow last checked: 8 hours ago
Listing updated: September 30, 2025 at 10:21am
Listed by:
Debra Quimby 507-261-3432,
Re/Max Results
Bought with:
Adam Swenson
Coldwell Banker Realty
Source: NorthstarMLS as distributed by MLS GRID,MLS#: 6777623
Facts & features
Interior
Bedrooms & bathrooms
- Bedrooms: 3
- Bathrooms: 2
- Full bathrooms: 2
Bedroom 1
- Level: Main
Bedroom 2
- Level: Main
Bedroom 3
- Level: Lower
Bathroom
- Level: Main
Dining room
- Level: Main
Kitchen
- Level: Main
Laundry
- Level: Lower
Living room
- Level: Main
Heating
- Forced Air
Cooling
- Central Air
Appliances
- Included: Dishwasher, Disposal, Dryer, Gas Water Heater, Microwave, Range, Refrigerator, Washer, Water Softener Owned
Features
- Basement: Block,Egress Window(s),Finished,Full
- Has fireplace: No
Interior area
- Total structure area: 1,776
- Total interior livable area: 1,776 sqft
- Finished area above ground: 888
- Finished area below ground: 444
Property
Parking
- Total spaces: 1
- Parking features: Detached, Concrete, Garage Door Opener
- Garage spaces: 1
- Has uncovered spaces: Yes
Accessibility
- Accessibility features: None
Features
- Levels: One
- Stories: 1
- Fencing: Full
Lot
- Size: 9,583 sqft
- Features: Near Public Transit, Irregular Lot, Many Trees
Details
- Foundation area: 888
- Parcel number: 742244006716
- Zoning description: Residential-Single Family
Construction
Type & style
- Home type: SingleFamily
- Property subtype: Single Family Residence
Materials
- Shake Siding, Wood Siding, Frame
- Roof: Asphalt
Condition
- Age of Property: 65
- New construction: No
- Year built: 1960
Utilities & green energy
- Electric: Circuit Breakers
- Gas: Natural Gas
- Sewer: City Sewer/Connected
- Water: City Water/Connected
Community & neighborhood
Location
- Region: Rochester
- Subdivision: Elton Hills 3rd-Torrens
HOA & financial
HOA
- Has HOA: No
Other
Other facts
- Road surface type: Paved
Price history
| Date | Event | Price |
|---|---|---|
| 9/30/2025 | Sold | $285,000+0%$160/sqft |
Source: | ||
| 9/4/2025 | Pending sale | $284,900$160/sqft |
Source: | ||
| 8/25/2025 | Listed for sale | $284,900$160/sqft |
Source: | ||
Public tax history
| Year | Property taxes | Tax assessment |
|---|---|---|
| 2025 | $3,058 +13.9% | $226,200 +5.7% |
| 2024 | $2,684 | $214,000 +1.5% |
| 2023 | -- | $210,800 +4.9% |
Find assessor info on the county website
Neighborhood: Elton Hills
Nearby schools
GreatSchools rating
- 3/10Elton Hills Elementary SchoolGrades: PK-5Distance: 0.1 mi
- 5/10John Adams Middle SchoolGrades: 6-8Distance: 0.4 mi
- 5/10John Marshall Senior High SchoolGrades: 8-12Distance: 1.1 mi
Schools provided by the listing agent
- Elementary: Elton Hills
- Middle: John Adams
- High: John Marshall
Source: NorthstarMLS as distributed by MLS GRID. This data may not be complete. We recommend contacting the local school district to confirm school assignments for this home.
Get a cash offer in 3 minutes
Find out how much your home could sell for in as little as 3 minutes with a no-obligation cash offer.
Estimated market value$290,300
Get a cash offer in 3 minutes
Find out how much your home could sell for in as little as 3 minutes with a no-obligation cash offer.
Estimated market value
$290,300


