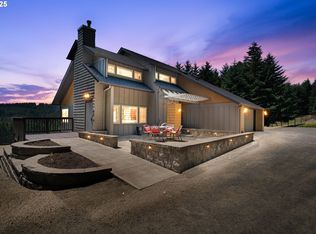Sold
$850,000
25307 Jaeg Rd, Junction City, OR 97448
2beds
1,862sqft
Residential, Single Family Residence
Built in 1994
9.92 Acres Lot
$-- Zestimate®
$456/sqft
$2,335 Estimated rent
Home value
Not available
Estimated sales range
Not available
$2,335/mo
Zestimate® history
Loading...
Owner options
Explore your selling options
What's special
This beautiful country property offers 9.92 private acres with pastures and lovely nature views. Enjoy your morning coffee in the Zen patio out front and a fantastic sunset out on the back deck in the evening. This outstanding home is 1862 St Ft with 2 bedrooms & a loft/3rd bedroom upstairs. Many newer updates throughout include, HVAC with heat pump, electrical panel, Generac electrical panel, Generac generator supplies whole house automatically if needed. 500 gallon propane tank. Some newer vinyl windows, hand crafted front door. The living room has vaulted ceilings, cathedral Style windows & newer Pelpro Pellet stove. Newer Waterproof laminate wood flooring in kitchen, dining area & living room. Porcelain tile floor in the entry, laundry room & bathrooms. Newer updated walkin showers and toilets in both full bathrooms. Large 84 x 84 Barn/riding arena has office with full bathroom, 3 stalls and storage. So much living to do here and enjoy!
Zillow last checked: 8 hours ago
Listing updated: July 17, 2023 at 10:09am
Listed by:
Janet Asman 541-912-1543,
MORE Realty, Inc.
Bought with:
Dawn De Garmo, 201213022
Town & Country Realty
Source: RMLS (OR),MLS#: 23517514
Facts & features
Interior
Bedrooms & bathrooms
- Bedrooms: 2
- Bathrooms: 3
- Full bathrooms: 2
- Partial bathrooms: 1
- Main level bathrooms: 3
Primary bedroom
- Features: Bathroom, Ceiling Fan, Tile Floor, Walkin Closet, Walkin Shower, Wallto Wall Carpet
- Level: Main
- Area: 238
- Dimensions: 17 x 14
Bedroom 2
- Features: Ceiling Fan, Closet, Wallto Wall Carpet
- Level: Main
- Area: 120
- Dimensions: 12 x 10
Dining room
- Features: Ceiling Fan, Deck, Sliding Doors, Laminate Flooring
- Level: Main
- Area: 169
- Dimensions: 13 x 13
Kitchen
- Features: Disposal, Eat Bar, Family Room Kitchen Combo, Free Standing Range, Free Standing Refrigerator, Granite, Laminate Flooring
- Level: Main
- Area: 132
- Width: 12
Living room
- Features: Beamed Ceilings, Ceiling Fan, Laminate Flooring, Vaulted Ceiling, Wood Stove
- Level: Main
- Area: 420
- Dimensions: 21 x 20
Heating
- Forced Air, Heat Pump, Wood Stove
Cooling
- Heat Pump
Appliances
- Included: Dishwasher, Disposal, Free-Standing Range, Free-Standing Refrigerator, Washer/Dryer, Electric Water Heater
- Laundry: Laundry Room
Features
- Granite, High Ceilings, Vaulted Ceiling(s), Ceiling Fan(s), Bathroom, Sink, Closet, Eat Bar, Family Room Kitchen Combo, Beamed Ceilings, Walk-In Closet(s), Walkin Shower
- Flooring: Laminate, Tile, Wall to Wall Carpet
- Doors: Sliding Doors
- Windows: Vinyl Frames
- Basement: Crawl Space,Partial,Storage Space
- Number of fireplaces: 1
- Fireplace features: Pellet Stove, Wood Burning Stove
Interior area
- Total structure area: 1,862
- Total interior livable area: 1,862 sqft
Property
Parking
- Total spaces: 2
- Parking features: Carport, Off Street, RV Access/Parking, Detached
- Garage spaces: 2
- Has carport: Yes
Accessibility
- Accessibility features: Accessible Entrance, Main Floor Bedroom Bath, Walkin Shower, Accessibility
Features
- Levels: Two
- Stories: 2
- Patio & porch: Deck, Patio, Porch
- Exterior features: Garden, Yard
- Fencing: Fenced
- Has view: Yes
- View description: Territorial, Trees/Woods
Lot
- Size: 9.92 Acres
- Features: Gentle Sloping, Level, Private, Trees, Acres 7 to 10
Details
- Additional structures: Barn, CoveredArena, RVParking
- Parcel number: 1379682
- Zoning: F2
Construction
Type & style
- Home type: SingleFamily
- Architectural style: Contemporary
- Property subtype: Residential, Single Family Residence
Materials
- Cement Siding, Wood Siding
- Roof: Metal
Condition
- Resale
- New construction: No
- Year built: 1994
Utilities & green energy
- Gas: Propane
- Sewer: Standard Septic
- Water: Well
Community & neighborhood
Location
- Region: Junction City
Other
Other facts
- Listing terms: Cash,Conventional
- Road surface type: Dirt, Gravel
Price history
| Date | Event | Price |
|---|---|---|
| 7/17/2023 | Sold | $850,000+0.3%$456/sqft |
Source: | ||
| 6/27/2023 | Pending sale | $847,500$455/sqft |
Source: | ||
| 6/23/2023 | Listed for sale | $847,500+39.6%$455/sqft |
Source: | ||
| 6/20/2018 | Sold | $607,000$326/sqft |
Source: | ||
Public tax history
| Year | Property taxes | Tax assessment |
|---|---|---|
| 2018 | $757 | $82,472 |
| 2017 | $757 -74.6% | $82,472 -70.9% |
| 2016 | $2,979 | $283,802 |
Find assessor info on the county website
Neighborhood: 97448
Nearby schools
GreatSchools rating
- 5/10Territorial Elementary SchoolGrades: K-5Distance: 5 mi
- 2/10Oaklea Middle SchoolGrades: 5-8Distance: 6.8 mi
- 2/10Junction City High SchoolGrades: 9-12Distance: 7.1 mi
Schools provided by the listing agent
- Elementary: Territorial
- Middle: Oaklea
- High: Junction City
Source: RMLS (OR). This data may not be complete. We recommend contacting the local school district to confirm school assignments for this home.

Get pre-qualified for a loan
At Zillow Home Loans, we can pre-qualify you in as little as 5 minutes with no impact to your credit score.An equal housing lender. NMLS #10287.
