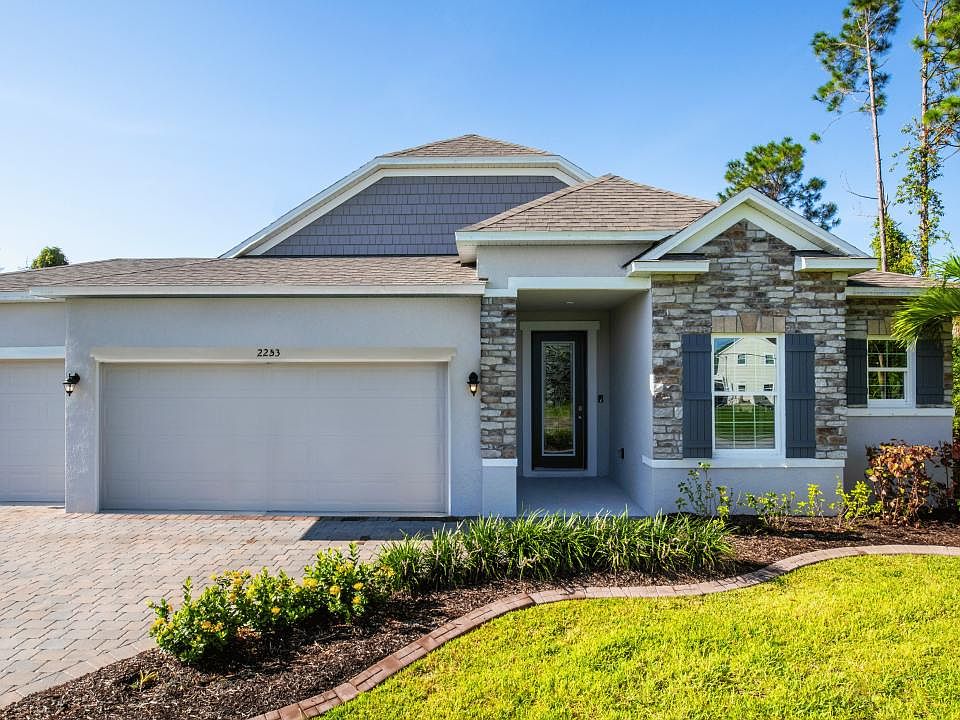Pre-Construction. To be built. Welcome to The Mesquite, a beautifully designed open-concept home on an oversized lot tucked away at the end of a quiet cul-de-sac in Burnt Store Village, Punta Gorda. Offering both style and functionality, this home features a spacious great room, dining area, and upgraded kitchen, creating a seamless living experience. Step inside through the covered front porch and appreciate the well-planned layout. The secondary bedrooms are perfectly positioned on the opposite side of the home from the private master suite, ensuring comfort and privacy. The master bath boasts a tiled walk-in shower and a large walk-in closet, creating a tranquil retreat. Enjoy outdoor living on the large screened lanai, just off the dining area, overlooking landscaped grounds with an irrigation system. Built for long-term quality and efficiency, this home features impact windows, durable 3-tab shingles, and a full builder warranty for peace of mind. Modern convenience is at your fingertips with smart home technology, including a Ring Video Doorbell, Smart Thermostat, Keyless Entry Smart Door Lock, and DEAKO switches. Located in the desirable Burnt Store Village community, this home offers privacy, modern amenities, and easy access to local attractions. Schedule your private tour today and experience the best of Florida living!
New construction
$364,900
25303 Delgado Dr, Punta Gorda, FL 33955
4beds
1,867sqft
Single Family Residence
Built in 2025
0.26 Acres Lot
$355,400 Zestimate®
$195/sqft
$19/mo HOA
- 218 days |
- 28 |
- 2 |
Zillow last checked: 8 hours ago
Listing updated: April 02, 2025 at 04:53am
Listing Provided by:
Dakota DuBois 813-437-3506,
NEW HOME STAR FLORIDA LLC
Source: Stellar MLS,MLS#: O6295190 Originating MLS: Orlando Regional
Originating MLS: Orlando Regional

Travel times
Schedule tour
Select your preferred tour type — either in-person or real-time video tour — then discuss available options with the builder representative you're connected with.
Facts & features
Interior
Bedrooms & bathrooms
- Bedrooms: 4
- Bathrooms: 2
- Full bathrooms: 2
Rooms
- Room types: Great Room, Utility Room
Primary bedroom
- Features: Dual Sinks, En Suite Bathroom, Other, Shower No Tub, Walk-In Closet(s)
- Level: First
- Area: 204.1 Square Feet
- Dimensions: 13x15.7
Bedroom 2
- Features: Built-in Closet
- Level: First
- Area: 138 Square Feet
- Dimensions: 10x13.8
Bedroom 3
- Features: Built-in Closet
- Level: First
- Area: 110 Square Feet
- Dimensions: 10x11
Bedroom 4
- Features: Built-in Closet
- Level: First
- Area: 112.2 Square Feet
- Dimensions: 10.2x11
Balcony porch lanai
- Level: First
- Area: 191.31 Square Feet
- Dimensions: 21x9.11
Dinette
- Level: First
- Area: 167.66 Square Feet
- Dimensions: 10.1x16.6
Great room
- Level: First
- Area: 417.1 Square Feet
- Dimensions: 17.3x24.11
Kitchen
- Features: Breakfast Bar, Kitchen Island, Pantry
- Level: First
- Area: 159.36 Square Feet
- Dimensions: 9.6x16.6
Heating
- Central, Electric
Cooling
- Central Air
Appliances
- Included: Dishwasher, Disposal, Electric Water Heater, Microwave, Range
- Laundry: Electric Dryer Hookup, Laundry Room, Washer Hookup
Features
- Eating Space In Kitchen, Open Floorplan, Primary Bedroom Main Floor, Smart Home, Split Bedroom, Thermostat, Walk-In Closet(s)
- Flooring: Carpet, Ceramic Tile
- Windows: ENERGY STAR Qualified Windows, Insulated Windows, Low Emissivity Windows
- Has fireplace: No
Interior area
- Total structure area: 2,396
- Total interior livable area: 1,867 sqft
Video & virtual tour
Property
Parking
- Total spaces: 2
- Parking features: Driveway
- Attached garage spaces: 2
- Has uncovered spaces: Yes
- Details: Garage Dimensions: 18x21
Features
- Levels: One
- Stories: 1
- Patio & porch: Covered, Front Porch, Patio, Screened
- Exterior features: Irrigation System
Lot
- Size: 0.26 Acres
- Features: Cul-De-Sac, Level
Details
- Parcel number: 422329401001
- Zoning: RSF3.5
- Special conditions: None
Construction
Type & style
- Home type: SingleFamily
- Architectural style: Florida,Ranch
- Property subtype: Single Family Residence
Materials
- Block, Stucco
- Foundation: Slab
- Roof: Shingle
Condition
- Pre-Construction
- New construction: Yes
- Year built: 2025
Details
- Builder model: Mesquite
- Builder name: Maronda Homes
Utilities & green energy
- Sewer: Public Sewer
- Water: Public
- Utilities for property: Cable Available
Community & HOA
Community
- Security: Smoke Detector(s)
- Subdivision: Burnt Store Village
HOA
- Has HOA: Yes
- HOA fee: $19 monthly
- HOA name: C/O Maronda Homes
- HOA phone: 813-437-3506
- Pet fee: $0 monthly
Location
- Region: Punta Gorda
Financial & listing details
- Price per square foot: $195/sqft
- Tax assessed value: $35,000
- Annual tax amount: $446
- Date on market: 4/1/2025
- Cumulative days on market: 218 days
- Listing terms: Cash,Conventional,FHA,VA Loan
- Ownership: Fee Simple
- Total actual rent: 0
- Road surface type: Paved
About the community
Maronda Homes' Burnt Store Village is a new construction, scattered lot community with homesite costs included in their price. Southwest Florida offers some of the most beautiful beaches. Centrally located between Sarasota to our North and Fort Myers to our South, Punta Gorda is a delightful location within a comfortable driving distance from Tampa, Orlando, and Miami. It is a paradise for fishers, boaters, sun-worshippers, and shoppers alike. Whether you are looking to build a new home or need a move-in ready home, our sales representatives are here to help! Leverage their knowledge and experience to learn more about building the home of your dreams in Burnt Store Village.
Source: Maronda Homes

