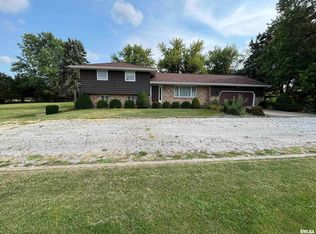Beautiful Cape Cod with 4 bedrooms and 4 bathrooms sitting on nearly 4 acres - This unique property is loaded with updates and amenities - Featuring new stainless steel kitchen appliances; newer roof, deck, water softener, reverse osmosis water purification system, furnace, and W/D - Upstairs 4th bedroom and basement finished in 2005 - All bathrooms updated - Heated garage - Large outbuilding with concrete floor and electricity enclosed by hot-wired fence for horses - Another fenced area adjacent to house - Second shed, greenhouse, and Koi pond - Playset and trampoline stay - Come take a look!
This property is off market, which means it's not currently listed for sale or rent on Zillow. This may be different from what's available on other websites or public sources.
