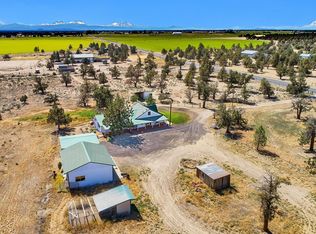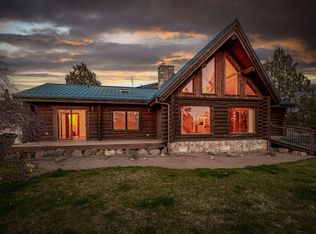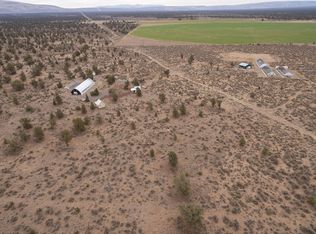Closed
$799,000
25301 SW Cooper St, Bend, OR 97701
2beds
2baths
1,152sqft
Single Family Residence
Built in 2016
9.15 Acres Lot
$782,800 Zestimate®
$694/sqft
$2,022 Estimated rent
Home value
$782,800
$736,000 - $830,000
$2,022/mo
Zestimate® history
Loading...
Owner options
Explore your selling options
What's special
Custom shop house & well planned horse property with beautiful Cascade Mountain views. The home is 1152 sq ft on the main floor with an open kitchen, dining area & living area with a woodstove, concrete floors, a guest bedroom & guest bath & primary suite w/full bathroom & walk-in closet & large laundry room with access to the shop area, hot tub/greenhouse room. The shop area is 2400 sq ft with storage area galore above with stairs & removable gate for ease of lifting heavy items with a tractor, RV space with 50 amp service & roll up doors on each end & other roll up doors, a heavy duty lift that is negotiable outside of escrow. Barn area is 1152 sq ft w/R-19 rollup doors at each end, 4 stalls with steel fencing runs, richie waterers and priefert stall doors & frost free. A total span of 98 x 48. Property is fenced w/electric gate, several pens for animals, round pen and roping arena with lights, chute and boxes and richie waterers, 2 container carport. Too much to list!
Zillow last checked: 8 hours ago
Listing updated: February 10, 2026 at 03:58am
Listed by:
Cascade Hasson SIR 541-383-7600
Bought with:
Keller Williams Realty Central Oregon
Source: Oregon Datashare,MLS#: 220155127
Facts & features
Interior
Bedrooms & bathrooms
- Bedrooms: 2
- Bathrooms: 2
Heating
- Electric
Cooling
- None
Appliances
- Included: Microwave, Range, Range Hood, Refrigerator, Water Heater
Features
- Breakfast Bar, Double Vanity, Fiberglass Stall Shower, Kitchen Island, Laminate Counters, Open Floorplan, Primary Downstairs, Shower/Tub Combo, Walk-In Closet(s)
- Flooring: Concrete
- Windows: Double Pane Windows, Vinyl Frames
- Basement: None
- Has fireplace: Yes
- Fireplace features: Great Room, Wood Burning
- Common walls with other units/homes: No Common Walls
Interior area
- Total structure area: 1,152
- Total interior livable area: 1,152 sqft
Property
Parking
- Parking features: Attached, Detached, Detached Carport, Driveway, Garage Door Opener, Gated, Gravel, RV Access/Parking, RV Garage, Workshop in Garage
- Has attached garage: Yes
- Has carport: Yes
- Has uncovered spaces: Yes
Features
- Levels: One
- Stories: 1
- Patio & porch: Patio
- Exterior features: RV Dump, RV Hookup
- Spa features: Indoor Spa/Hot Tub
- Fencing: Fenced
- Has view: Yes
- View description: Mountain(s), Territorial
Lot
- Size: 9.15 Acres
- Features: Corner Lot, Garden, Level, Pasture
Details
- Additional structures: Animal Stall(s), Arena, Barn(s), Corral(s), Poultry Coop, RV/Boat Storage, Storage, Workshop
- Parcel number: 5385
- Zoning description: Efu1; Exclusive
- Special conditions: Standard
- Horses can be raised: Yes
Construction
Type & style
- Home type: SingleFamily
- Architectural style: Other
- Property subtype: Single Family Residence
Materials
- Frame
- Foundation: Concrete Perimeter, Pillar/Post/Pier
- Roof: Metal
Condition
- New construction: No
- Year built: 2016
Utilities & green energy
- Sewer: Septic Tank
- Water: Well
Community & neighborhood
Security
- Security features: Carbon Monoxide Detector(s), Smoke Detector(s)
Location
- Region: Bend
- Subdivision: Willard Estates
Other
Other facts
- Listing terms: Cash,Conventional
- Road surface type: Gravel, Paved
Price history
| Date | Event | Price |
|---|---|---|
| 4/17/2023 | Sold | $799,000$694/sqft |
Source: | ||
| 2/20/2023 | Pending sale | $799,000$694/sqft |
Source: | ||
| 10/14/2022 | Listed for sale | $799,000+1075%$694/sqft |
Source: | ||
| 1/28/2015 | Sold | $68,000$59/sqft |
Source: Public Record Report a problem | ||
Public tax history
| Year | Property taxes | Tax assessment |
|---|---|---|
| 2024 | $1,884 +3.6% | $177,400 +3% |
| 2023 | $1,818 +3.2% | $172,240 +3% |
| 2022 | $1,761 -0.4% | $167,230 +3% |
Find assessor info on the county website
Neighborhood: 97701
Nearby schools
GreatSchools rating
- 6/10Crooked River Elementary SchoolGrades: K-5Distance: 17.1 mi
- 8/10Crook County Middle SchoolGrades: 6-8Distance: 17.1 mi
- 6/10Crook County High SchoolGrades: 9-12Distance: 16.5 mi
Schools provided by the listing agent
- Middle: Crook County Middle
- High: Crook County High
Source: Oregon Datashare. This data may not be complete. We recommend contacting the local school district to confirm school assignments for this home.
Get pre-qualified for a loan
At Zillow Home Loans, we can pre-qualify you in as little as 5 minutes with no impact to your credit score.An equal housing lender. NMLS #10287.
Sell with ease on Zillow
Get a Zillow Showcase℠ listing at no additional cost and you could sell for —faster.
$782,800
2% more+$15,656
With Zillow Showcase(estimated)$798,456


