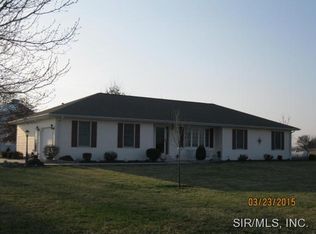Closed
Listing Provided by:
Renee Meinhardt 618-588-9876,
Strano & Associates
Bought with: Worth Clark Realty
$460,000
2530 Wesclin Rd, Trenton, IL 62293
4beds
2,725sqft
Single Family Residence
Built in 2001
5 Acres Lot
$445,200 Zestimate®
$169/sqft
$2,703 Estimated rent
Home value
$445,200
$410,000 - $481,000
$2,703/mo
Zestimate® history
Loading...
Owner options
Explore your selling options
What's special
OPPORTUNITY OF A LIFETIME! This exceptional 5-acre property combines natural beauty & ample space for horses, comfortable living & backed by timber. Set in a peaceful rural area that offers you a unique blend of privacy, functionality & closeness to neighboring towns. Nestled perfectly between two charming communities for easy access to both & 1.5 miles to the middle/ high school. The home greets you with an open foyer leading to the open kitchen. Featuring spacious living areas & finished basement that has a 2nd kitchen. The sunroom offers you the perfect space for entertainment, morning coffee and a spa/ lap pool. Several well-maintained outbuildings provide storage & workspace. Horse Barn with stables & tack room/3-10x12 stalls. Approx. 4 +/- acres of fenced pasture. A bonus is a 27 foot +/- Above Ground Pool. Whether you are looking for a working farm, a family homestead or a place in the country, this rare property offers you endless possibilities. Additional Rooms: Sun Room
Zillow last checked: 8 hours ago
Listing updated: April 28, 2025 at 05:34pm
Listing Provided by:
Renee Meinhardt 618-588-9876,
Strano & Associates
Bought with:
Toni Lucas, 475.175915
Worth Clark Realty
Source: MARIS,MLS#: 24071779 Originating MLS: Southwestern Illinois Board of REALTORS
Originating MLS: Southwestern Illinois Board of REALTORS
Facts & features
Interior
Bedrooms & bathrooms
- Bedrooms: 4
- Bathrooms: 3
- Full bathrooms: 3
- Main level bathrooms: 2
- Main level bedrooms: 1
Primary bedroom
- Features: Floor Covering: Wood
- Level: Main
- Area: 169
- Dimensions: 13x13
Bedroom
- Features: Floor Covering: Wood
- Level: Main
- Area: 100
- Dimensions: 10x10
Bedroom
- Features: Floor Covering: Carpeting
- Level: Main
- Area: 120
- Dimensions: 12x10
Bedroom
- Features: Floor Covering: Carpeting
- Level: Lower
- Area: 169
- Dimensions: 13x13
Primary bathroom
- Features: Floor Covering: Ceramic Tile
- Level: Main
- Area: 80
- Dimensions: 10x8
Bathroom
- Features: Floor Covering: Ceramic Tile
- Level: Main
- Area: 63
- Dimensions: 9x7
Bathroom
- Features: Floor Covering: Vinyl
- Level: Lower
- Area: 45
- Dimensions: 9x5
Dining room
- Features: Floor Covering: Ceramic Tile
- Level: Main
- Area: 130
- Dimensions: 13x10
Kitchen
- Features: Floor Covering: Ceramic Tile
- Level: Main
- Area: 100
- Dimensions: 10x10
Laundry
- Features: Floor Covering: Ceramic Tile
- Level: Main
- Area: 84
- Dimensions: 12x7
Living room
- Features: Floor Covering: Wood
- Level: Main
- Area: 169
- Dimensions: 13x13
Recreation room
- Features: Floor Covering: Ceramic Tile
- Level: Lower
- Area: 1452
- Dimensions: 44x33
Sunroom
- Features: Floor Covering: Concrete
- Level: Main
- Area: 238
- Dimensions: 14x17
Sunroom
- Features: Floor Covering: Concrete
- Level: Main
- Area: 192
- Dimensions: 16x12
Heating
- Forced Air, Propane
Cooling
- Ceiling Fan(s), Gas, Central Air
Appliances
- Included: Dishwasher, Disposal, Dryer, ENERGY STAR Qualified Appliances, Microwave, Range, Refrigerator, Stainless Steel Appliance(s), Washer, Gas Water Heater
- Laundry: Main Level
Features
- Kitchen/Dining Room Combo, Walk-In Closet(s), Breakfast Bar, Pantry, Entrance Foyer
- Flooring: Carpet
- Doors: Panel Door(s)
- Windows: Low Emissivity Windows
- Basement: Full,Partially Finished,Sleeping Area,Sump Pump
- Has fireplace: No
- Fireplace features: Recreation Room, None
Interior area
- Total structure area: 2,725
- Total interior livable area: 2,725 sqft
- Finished area above ground: 1,500
- Finished area below ground: 1,275
Property
Parking
- Total spaces: 3
- Parking features: Attached, Garage, Garage Door Opener, Off Street, Storage, Workshop in Garage
- Attached garage spaces: 3
Features
- Levels: One
- Patio & porch: Glass Enclosed
- Pool features: Above Ground
Lot
- Size: 5 Acres
- Dimensions: 5 acres +/-
- Features: Adjoins Open Ground, Adjoins Wooded Area, Level, Suitable for Horses, Wooded
Details
- Additional structures: Barn(s), Equipment Shed, Feed Lot, Outbuilding, RV/Boat Storage, Stable(s), Utility Building, Workshop
- Parcel number: 111004200008
- Special conditions: Standard
- Horses can be raised: Yes
Construction
Type & style
- Home type: SingleFamily
- Architectural style: Traditional,Ranch
- Property subtype: Single Family Residence
Materials
- Stone Veneer, Brick Veneer, Vinyl Siding
Condition
- Year built: 2001
Utilities & green energy
- Sewer: Septic Tank
- Water: Public
Community & neighborhood
Security
- Security features: Smoke Detector(s)
Location
- Region: Trenton
- Subdivision: Rural
Other
Other facts
- Listing terms: Cash,Conventional,FHA,USDA Loan,VA Loan
- Ownership: Private
- Road surface type: Concrete
Price history
| Date | Event | Price |
|---|---|---|
| 3/20/2025 | Sold | $460,000-4.1%$169/sqft |
Source: | ||
| 2/19/2025 | Pending sale | $479,500$176/sqft |
Source: | ||
| 1/29/2025 | Price change | $479,500-1.9%$176/sqft |
Source: | ||
| 1/2/2025 | Price change | $488,750-2%$179/sqft |
Source: | ||
| 11/21/2024 | Listed for sale | $498,500$183/sqft |
Source: | ||
Public tax history
| Year | Property taxes | Tax assessment |
|---|---|---|
| 2024 | $5,378 +2.8% | $94,710 +5% |
| 2023 | $5,229 +7.4% | $90,200 +6% |
| 2022 | $4,869 +12.8% | $85,090 +3% |
Find assessor info on the county website
Neighborhood: 62293
Nearby schools
GreatSchools rating
- 9/10New Baden Elementary SchoolGrades: PK-3Distance: 2.7 mi
- 6/10Wesclin Middle SchoolGrades: 4-8Distance: 1.6 mi
- 10/10Wesclin Sr High SchoolGrades: 9-12Distance: 1.9 mi
Schools provided by the listing agent
- Elementary: Wesclin Dist 3
- Middle: Wesclin Dist 3
- High: Wesclin
Source: MARIS. This data may not be complete. We recommend contacting the local school district to confirm school assignments for this home.

Get pre-qualified for a loan
At Zillow Home Loans, we can pre-qualify you in as little as 5 minutes with no impact to your credit score.An equal housing lender. NMLS #10287.
