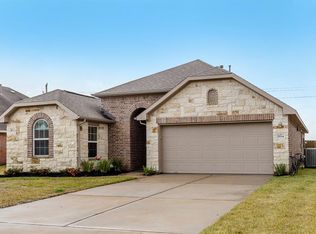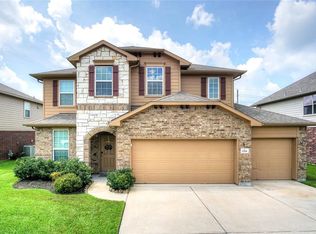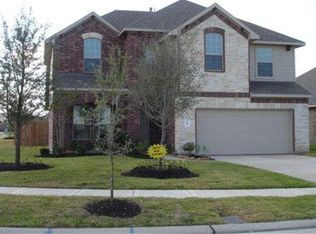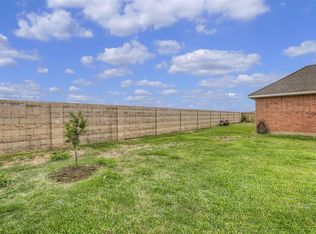Sold
Price Unknown
2530 Tiger Eye Dr, Rosharon, TX 77583
4beds
2,418sqft
SingleFamily
Built in 2014
7,209 Square Feet Lot
$335,400 Zestimate®
$--/sqft
$2,480 Estimated rent
Home value
$335,400
$305,000 - $366,000
$2,480/mo
Zestimate® history
Loading...
Owner options
Explore your selling options
What's special
2530 Tiger Eye Dr, Rosharon, TX 77583 is a single family home that contains 2,418 sq ft and was built in 2014. It contains 4 bedrooms and 12 bathrooms.
The Zestimate for this house is $335,400. The Rent Zestimate for this home is $2,480/mo.
Facts & features
Interior
Bedrooms & bathrooms
- Bedrooms: 4
- Bathrooms: 12
- Full bathrooms: 2
- 1/2 bathrooms: 1
Heating
- Other
Cooling
- Central
Features
- Has fireplace: No
Interior area
- Total interior livable area: 2,418 sqft
Property
Parking
- Parking features: Garage - Attached
Features
- Exterior features: Brick
- Has view: Yes
- View description: Territorial
Lot
- Size: 7,209 sqft
Details
- Parcel number: 77915001015
Construction
Type & style
- Home type: SingleFamily
Materials
- brick
- Foundation: Slab
- Roof: Shake / Shingle
Condition
- Year built: 2014
Community & neighborhood
Location
- Region: Rosharon
HOA & financial
HOA
- Has HOA: Yes
- HOA fee: $79 monthly
Price history
| Date | Event | Price |
|---|---|---|
| 7/7/2025 | Sold | -- |
Source: Agent Provided Report a problem | ||
| 6/3/2025 | Pending sale | $340,000$141/sqft |
Source: | ||
| 5/20/2025 | Listed for sale | $340,000$141/sqft |
Source: | ||
| 5/1/2025 | Pending sale | $340,000$141/sqft |
Source: | ||
| 4/18/2025 | Listed for sale | $340,000$141/sqft |
Source: | ||
Public tax history
| Year | Property taxes | Tax assessment |
|---|---|---|
| 2025 | $4,830 -16.4% | $295,000 -6.7% |
| 2024 | $5,777 +10.1% | $316,280 +9% |
| 2023 | $5,247 -12.3% | $290,158 +10% |
Find assessor info on the county website
Neighborhood: 77583
Nearby schools
GreatSchools rating
- 7/10Bel Nafegar Sanchez Elementary SchoolGrades: PK-5Distance: 0.9 mi
- 6/10Iowa Colony Junior High SchoolGrades: 6-8Distance: 11.9 mi
- 5/10Iowa Colony High SchoolGrades: 9-10Distance: 1.6 mi
Get a cash offer in 3 minutes
Find out how much your home could sell for in as little as 3 minutes with a no-obligation cash offer.
Estimated market value$335,400
Get a cash offer in 3 minutes
Find out how much your home could sell for in as little as 3 minutes with a no-obligation cash offer.
Estimated market value
$335,400



