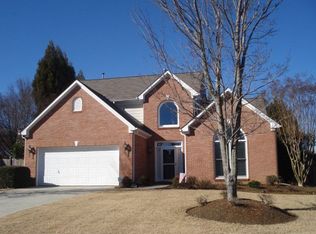Situated in a cul de sac convenient to highways, shopping & dining, this beautiful home has a back deck overlooking a private, fenced yard & space for everyone! Hardwoods greet in the foyer & run throughout main level into formal dining/office that connects to dining room with wainscoting & tray ceiling. Adjacent kitchen has stainless steel appliances, subway tile back splash, solid surface counters & breakfast area overlooking a grand 2 story fireside family room with a wall of windows. Upstairs, 3 beds with brand new carpet sit on a split plan with privacy for master with tray ceiling & en suite tile bath with double vanity & custom walk in closet. 2 more beds share full bath!
This property is off market, which means it's not currently listed for sale or rent on Zillow. This may be different from what's available on other websites or public sources.
