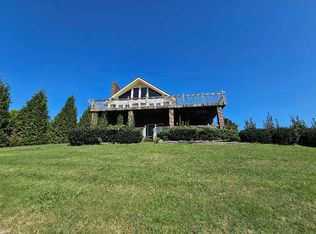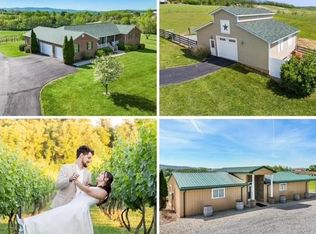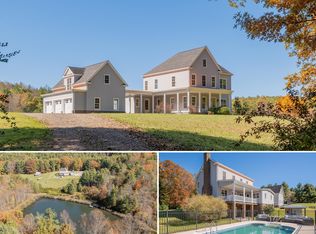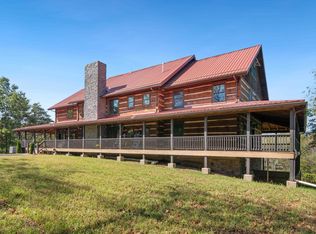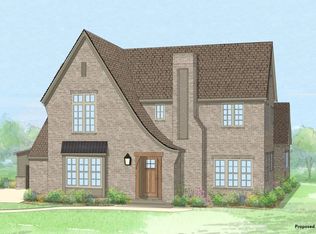You must see this one of a kind contemporary lakefront property! This stunning home on Claytor Lake is situated on 2 lots with over 4 acres, 2 covered docks, a tennis court and boat house with a full bath perfect of entertaining. This home is the peak of luxury with every amenity imaginable, completely rebuilt with renowned architect Dr. Warren Kark in 2009. Breathtaking lake views from every window. Extensive outdoor living space including a hot tub, waterfall water feature, outdoor kitchen and built-in fire pit. The entry level has an open floor plan, with the family room, dining area, sitting area and wet bar. The kitchen has all high end appliances, custom cabinets, vaulted ceiling, and skylights that bring in lots of natural light. The entry level primary suite offers indirect lighting, an vaulted ceiling, dual walk-in closets and deck access. The primary bath has walk-in tile shower, and dual sink vanity. The lower level has three additional bedrooms all en suite with walk out access. The lower level also features a theater room has custom seating. Laundry and offices on both entry and upper level. Entry level also offers a private suite with den. Large 3 car garage and an additional single car garage on the lower level.
For sale
$2,150,000
2530 Saddleridge Cir, Pulaski, VA 24301
5beds
5,920sqft
Est.:
Single Family Residence
Built in 1996
4.22 Acres Lot
$-- Zestimate®
$363/sqft
$-- HOA
What's special
Waterfall water featureLower levelHot tubTheater roomBreathtaking lake viewsTile showerOpen floor plan
- 1118 days |
- 716 |
- 29 |
Zillow last checked: 8 hours ago
Listing updated: October 22, 2025 at 07:50am
Listed by:
CALLIE DALTON 540-520-8408,
LONG & FOSTER - OAK GROVE
Source: RVAR,MLS#: 894447
Tour with a local agent
Facts & features
Interior
Bedrooms & bathrooms
- Bedrooms: 5
- Bathrooms: 9
- Full bathrooms: 6
- 1/2 bathrooms: 3
Primary bedroom
- Level: E
Bedroom 1
- Level: E
Bedroom 2
- Level: E
Bedroom 3
- Level: L
Bedroom 4
- Level: L
Bedroom 5
- Level: L
Other
- Level: E
Den
- Level: E
Dining area
- Level: E
Eat in kitchen
- Level: E
Family room
- Level: E
Foyer
- Level: E
Laundry
- Level: E
Laundry
- Level: L
Living room
- Level: E
Office
- Level: E
Office
- Level: L
Recreation room
- Level: L
Heating
- Heat Pump Electric
Cooling
- Heat Pump Electric
Appliances
- Included: Dryer, Washer, Dishwasher, Microwave, Gas Range, Refrigerator, Oven
Features
- Sound System, Breakfast Area, Theater Room, Wet Bar
- Flooring: Carpet, Ceramic Tile, Wood
- Doors: Full View, Metal
- Windows: Insulated Windows
- Has basement: Yes
- Number of fireplaces: 2
- Fireplace features: Family Room
Interior area
- Total structure area: 5,920
- Total interior livable area: 5,920 sqft
- Finished area above ground: 3,260
- Finished area below ground: 2,660
Property
Parking
- Total spaces: 4
- Parking features: Attached, Garage Detached, Paved, Off Street
- Has attached garage: Yes
- Covered spaces: 4
- Has uncovered spaces: Yes
Features
- Patio & porch: Deck, Patio, Rear Porch, Side Porch
- Exterior features: Gas Grill
- Has spa: Yes
- Spa features: Heated
- Has view: Yes
- View description: Sunrise, Sunset
- Has water view: Yes
- Water view: Lake
- Waterfront features: Waterfront, Main Channel
- Body of water: Claytor Lake
Lot
- Size: 4.22 Acres
- Features: Sloped Down, Views
Details
- Parcel number: 09200800000002, 09200800000001
- Other equipment: Generator
Construction
Type & style
- Home type: SingleFamily
- Architectural style: Contemporary
- Property subtype: Single Family Residence
Materials
- 'Dryvit' Type
Condition
- Completed
- Year built: 1996
Utilities & green energy
- Electric: 1 Phase
- Water: Well
- Utilities for property: Underground Utilities
Community & HOA
Community
- Subdivision: N/A
HOA
- Has HOA: No
Location
- Region: Pulaski
Financial & listing details
- Price per square foot: $363/sqft
- Tax assessed value: $1,125,000
- Annual tax amount: $10,323
- Date on market: 11/17/2022
- Road surface type: Paved
Estimated market value
Not available
Estimated sales range
Not available
$2,648/mo
Price history
Price history
| Date | Event | Price |
|---|---|---|
| 6/23/2025 | Price change | $2,150,000-8.5%$363/sqft |
Source: | ||
| 6/3/2024 | Price change | $2,350,000-7.8%$397/sqft |
Source: | ||
| 5/20/2024 | Price change | $2,550,000-3.8%$431/sqft |
Source: | ||
| 4/10/2024 | Price change | $2,650,000-3.6%$448/sqft |
Source: | ||
| 9/26/2023 | Price change | $2,750,000-3.5%$465/sqft |
Source: | ||
Public tax history
Public tax history
| Year | Property taxes | Tax assessment |
|---|---|---|
| 2025 | $8,325 | $1,125,000 |
| 2024 | $8,325 | $1,125,000 |
| 2023 | $8,325 | $1,125,000 |
Find assessor info on the county website
BuyAbility℠ payment
Est. payment
$12,451/mo
Principal & interest
$10551
Property taxes
$1147
Home insurance
$753
Climate risks
Neighborhood: 24301
Nearby schools
GreatSchools rating
- 7/10Snowville Elementary SchoolGrades: PK-5Distance: 5.4 mi
- 4/10Pulaski County Middle SchoolGrades: 6-8Distance: 6.9 mi
- 6/10Pulaski County Sr. High SchoolGrades: 9-12Distance: 6.5 mi
- Loading
- Loading
