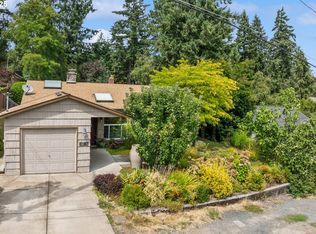Sold
$625,000
2530 SW Troy St, Portland, OR 97219
2beds
1,571sqft
Residential, Single Family Residence
Built in 1953
0.26 Acres Lot
$604,100 Zestimate®
$398/sqft
$2,553 Estimated rent
Home value
$604,100
$556,000 - $652,000
$2,553/mo
Zestimate® history
Loading...
Owner options
Explore your selling options
What's special
Multnomah Village marvel! Tucked in on the block, this charming, remodeled home is truly move-in ready. Pass through the new front gate into the thoughtfully landscaped yard, newly paved walkway, & up to the rebuilt, covered front porch. Enter the new front door into a remodeled main living area with oak floors, gas fireplace, & new paint. Redesigned main level for a functional open floor plan & flow from front to the back of the home. Newly remodeled kitchen with School House lighting, quartz countertops, high-end tile backsplash, new cabinetry, wood floors, updated stainless appliances, & wood beam ceiling. Eat-at island & dining area offer several seating options. New slider doors from kitchen lead to large, new deck - perfect for dining, relaxing, & entertaining. Updated bathroom with tile floor, tile tub surround, & updated lighting. Generously sized bedrooms with updated paint, hardwood floors, windows, lighting, & closet organizers. Custom blinds throughout offer privacy & style. Lower level with tall ceilings, new door to backyard, updated windows, laundry area, bonus room, & additional preliminary plumbing for adding a bath. New furnace, plumbing, water heater, sewer line, & decommissioned oil tank. The exterior also has newer roof, paint, & landscaping. A huge backyard provides privacy & expansive feel from inside. The abundance of outdoor space will accommodate various outdoor activities. Attached, tuck under garage is extra deep for added storage. This home is a sanctuary, both inside & out, in an exceptional location! Walk to all that Multnomah Village has to offer – classes at Multnomah Art Center, coffee & bakery, restaurants, shops, crafts, & more. It’s all right down the street in this sought-after & well loved area. Tranquility & perfection at home; community & vitality in your neighborhood. Welcome to the Village & welcome home.
Zillow last checked: 8 hours ago
Listing updated: September 07, 2024 at 07:23am
Listed by:
Jessica Karman 503-789-9204,
Windermere Realty Trust
Bought with:
Mike Bodine, 201244658
Urban Nest Realty
Source: RMLS (OR),MLS#: 24277780
Facts & features
Interior
Bedrooms & bathrooms
- Bedrooms: 2
- Bathrooms: 1
- Full bathrooms: 1
- Main level bathrooms: 1
Primary bedroom
- Features: Builtin Features, Wood Floors
- Level: Main
- Area: 140
- Dimensions: 14 x 10
Bedroom 2
- Features: Wood Floors
- Level: Main
- Area: 143
- Dimensions: 13 x 11
Dining room
- Features: Hardwood Floors
- Level: Main
- Area: 63
- Dimensions: 9 x 7
Family room
- Level: Lower
- Area: 209
- Dimensions: 19 x 11
Kitchen
- Features: Beamed Ceilings, Dishwasher, Hardwood Floors, Island, Microwave, Sliding Doors, Free Standing Refrigerator, Quartz
- Level: Main
- Area: 130
- Width: 10
Living room
- Features: Fireplace, Hardwood Floors
- Level: Main
- Area: 252
- Dimensions: 18 x 14
Office
- Features: Daylight, Exterior Entry
- Level: Lower
- Area: 210
- Dimensions: 15 x 14
Heating
- Forced Air, Fireplace(s)
Cooling
- Central Air
Appliances
- Included: Dishwasher, Free-Standing Gas Range, Microwave, Stainless Steel Appliance(s), Washer/Dryer, Free-Standing Refrigerator, Electric Water Heater
Features
- Quartz, Beamed Ceilings, Kitchen Island, Built-in Features, Tile
- Flooring: Hardwood, Tile, Wood
- Doors: Sliding Doors
- Windows: Vinyl Frames, Daylight
- Basement: Partially Finished
- Number of fireplaces: 1
- Fireplace features: Gas
Interior area
- Total structure area: 1,571
- Total interior livable area: 1,571 sqft
Property
Parking
- Total spaces: 1
- Parking features: Off Street, Attached
- Attached garage spaces: 1
Features
- Stories: 2
- Patio & porch: Deck
- Exterior features: Yard, Exterior Entry
- Fencing: Fenced
Lot
- Size: 0.26 Acres
- Features: Gentle Sloping, Level, SqFt 10000 to 14999
Details
- Parcel number: R263326
Construction
Type & style
- Home type: SingleFamily
- Architectural style: Bungalow,Daylight Ranch
- Property subtype: Residential, Single Family Residence
Materials
- Wood Siding
- Foundation: Concrete Perimeter
- Roof: Composition
Condition
- Resale
- New construction: No
- Year built: 1953
Utilities & green energy
- Gas: Gas
- Sewer: Public Sewer
- Water: Public
Community & neighborhood
Location
- Region: Portland
- Subdivision: Multnomah Village Area
Other
Other facts
- Listing terms: Call Listing Agent,Cash,Conventional
Price history
| Date | Event | Price |
|---|---|---|
| 9/6/2024 | Sold | $625,000$398/sqft |
Source: | ||
| 8/20/2024 | Pending sale | $625,000$398/sqft |
Source: | ||
| 8/15/2024 | Listed for sale | $625,000+34.4%$398/sqft |
Source: | ||
| 9/29/2017 | Sold | $465,000+3.3%$296/sqft |
Source: | ||
| 8/24/2017 | Pending sale | $449,950$286/sqft |
Source: Premiere Property Group, LLC #17247330 | ||
Public tax history
| Year | Property taxes | Tax assessment |
|---|---|---|
| 2025 | $6,803 +8.9% | $252,710 +8.1% |
| 2024 | $6,249 +4% | $233,780 +3% |
| 2023 | $6,009 +2.2% | $226,980 +3% |
Find assessor info on the county website
Neighborhood: Multnomah
Nearby schools
GreatSchools rating
- 10/10Maplewood Elementary SchoolGrades: K-5Distance: 1.3 mi
- 8/10Jackson Middle SchoolGrades: 6-8Distance: 1.5 mi
- 8/10Ida B. Wells-Barnett High SchoolGrades: 9-12Distance: 0.9 mi
Schools provided by the listing agent
- Elementary: Maplewood
- Middle: Jackson
- High: Ida B Wells
Source: RMLS (OR). This data may not be complete. We recommend contacting the local school district to confirm school assignments for this home.
Get a cash offer in 3 minutes
Find out how much your home could sell for in as little as 3 minutes with a no-obligation cash offer.
Estimated market value
$604,100
Get a cash offer in 3 minutes
Find out how much your home could sell for in as little as 3 minutes with a no-obligation cash offer.
Estimated market value
$604,100

