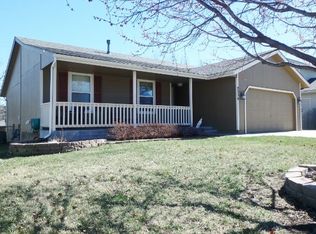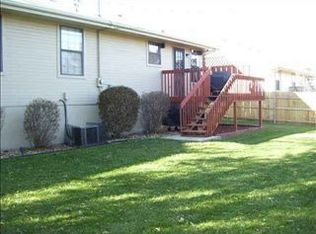SCHEDULE A SHOWING ONLINE AT: showmojo.com/lh/9d19a1a085 On Cypress Ridge Golf Course near Urish Rd is this great 3 bedroom and 2 bathroom home. There is a master suite with dual closets and an attached bathroom. The kitchen comes equipped with all major appliances. There is a washer and dryer for you to use. The unfinished basement and storage shed in the backyard provide plenty of room for all your storage needs. There is also a nice covered deck. Don't miss out and call today to schedule a tour. **Option for laundry in 1 bedroom on main level or in the basement* - No maintenance on TV - $5.00 monthly pest control fee - Renter's insurance required
This property is off market, which means it's not currently listed for sale or rent on Zillow. This may be different from what's available on other websites or public sources.


