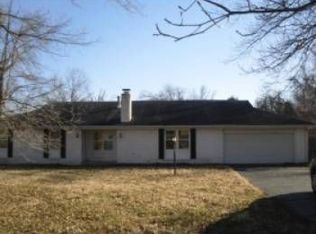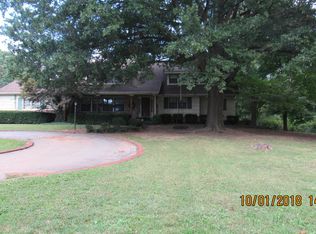They loved it. They improved it. They made it their own. They never thought they would leave their forever home. They will dearly miss it. Their next chapter happened, and they must leave. It's your turn to love it, cherish it and appreciate this gorgeous work of art, or take it to the next level....the opportunities are endless. Photographs tell the most recent tales of this mid-century modern story-book home on a one acre lot on a prestigious street. Come see how your story can begin here.
This property is off market, which means it's not currently listed for sale or rent on Zillow. This may be different from what's available on other websites or public sources.


