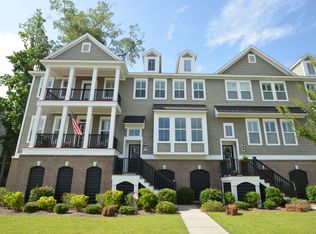Townhome living at its best! Located near shopping and restaurants with many amenities. Convenient to downtown and the airport. This three bedroom, two and a half bathroom home has it all! We welcome you to the main level with an inviting, freshly painted stairway and deck. Upon entering, you will notice the immaculate wood floors. The kitchen boasts stainless steel appliances, granite countertops, white cabinets and a beautiful backsplash. Enjoy meals in the lovely, bright dining area. A powder room, pantry and closets complete this space. Walk into the large living area, note the fireplace and french doors leading to a screened in porch. Take in the outdoors, grill, relax, spend time with friends & family. This open floor plan is perfect for entertaining or family time. Upstairs, you will find an expansive master bedroom with a walk in closet and en suite master bath with dual vanities. There are two more bedrooms and a full bath located on this floor along with laundry. Built in true Lowcountry style, there is a two car garage on the lower level and driveway space for extra parking. A $1500 Lender Credit is available and will be applied towards the buyer's closing costs and pre-paids if the buyer chooses to use the seller's preferred lender. This credit is in addition to any negotiated seller concessions.
This property is off market, which means it's not currently listed for sale or rent on Zillow. This may be different from what's available on other websites or public sources.
