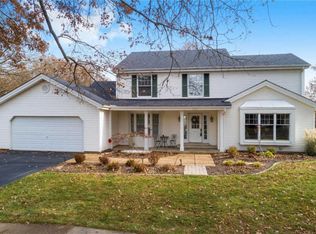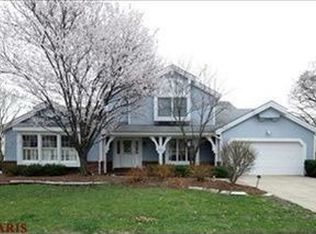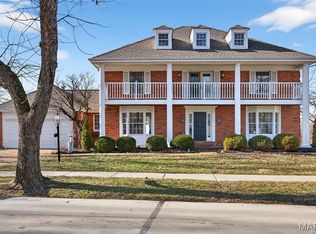Closed
Listing Provided by:
James P Vogel 314-961-1444,
Vogel Realty LLC
Bought with: Coldwell Banker Premier Group
Price Unknown
2530 Peppermill Ridge Dr, Chesterfield, MO 63005
4beds
3,400sqft
Single Family Residence
Built in 1978
0.4 Acres Lot
$601,800 Zestimate®
$--/sqft
$3,826 Estimated rent
Home value
$601,800
$572,000 - $632,000
$3,826/mo
Zestimate® history
Loading...
Owner options
Explore your selling options
What's special
This stunning Atrium Ranch has 4 bedrooms, 3 full bathrooms, and tons of updates throughout. Brazillian cherry hardwood floors in the living room, dining room, and master bedroom. Cathedral ceilings and open atrium stairs in the living room. The kitchen is a chefs delight with a professional dual fuel 6 burner range, custom hood, stainless appliances, and center island. Spacious master bedroom on the main floor with renovated master bath, tub and shower, with walk in closet. Two more large bedrooms and an updated hall bathroom on the main floor. The lower level is perfect for entertaining with large family room, wet bar, and walkout access to the huge patio. There is another bedroom, sitting room, full bath, and ample storage on this level. Tons of privacy in the park-like back yard, huge patio, covered front porch, rear entry garage, sprinkler system and much more. Wonderful active neighborhood with events such as progressive dinners and Christmas luminaries. This is a great home!
Zillow last checked: 8 hours ago
Listing updated: April 28, 2025 at 04:56pm
Listing Provided by:
James P Vogel 314-961-1444,
Vogel Realty LLC
Bought with:
Ashley J Dailey, 2019028544
Coldwell Banker Premier Group
Source: MARIS,MLS#: 23053397 Originating MLS: St. Louis Association of REALTORS
Originating MLS: St. Louis Association of REALTORS
Facts & features
Interior
Bedrooms & bathrooms
- Bedrooms: 4
- Bathrooms: 3
- Full bathrooms: 3
- Main level bathrooms: 2
- Main level bedrooms: 3
Primary bedroom
- Features: Floor Covering: Wood, Wall Covering: Some
- Level: Main
Bedroom
- Features: Floor Covering: Carpeting, Wall Covering: Some
- Level: Main
Bedroom
- Features: Floor Covering: Carpeting, Wall Covering: Some
- Level: Main
Bedroom
- Features: Floor Covering: Carpeting
- Level: Lower
Bonus room
- Features: Floor Covering: Wood Veneer
- Level: Lower
Breakfast room
- Features: Floor Covering: Ceramic Tile, Wall Covering: Some
- Level: Main
Dining room
- Features: Floor Covering: Wood, Wall Covering: Some
- Level: Main
Family room
- Features: Floor Covering: Carpeting
- Level: Lower
Kitchen
- Features: Floor Covering: Ceramic Tile, Wall Covering: Some
- Level: Main
Laundry
- Features: Floor Covering: Wood Veneer, Wall Covering: Some
- Level: Lower
Living room
- Features: Floor Covering: Wood, Wall Covering: Some
- Level: Main
Sitting room
- Features: Floor Covering: Carpeting, Wall Covering: Some
- Level: Lower
Heating
- Natural Gas, Forced Air
Cooling
- Central Air, Electric
Appliances
- Included: Gas Water Heater, Dishwasher, Disposal, Range Hood, Gas Range, Gas Oven, Refrigerator, Stainless Steel Appliance(s)
Features
- Tub, Kitchen Island, Custom Cabinetry, Eat-in Kitchen, Granite Counters, Solid Surface Countertop(s), Cathedral Ceiling(s), Open Floorplan, Special Millwork, Vaulted Ceiling(s), Walk-In Closet(s), Separate Dining
- Flooring: Hardwood
- Doors: Panel Door(s), Sliding Doors
- Windows: Window Treatments, Insulated Windows, Tilt-In Windows
- Basement: Full,Concrete,Sleeping Area,Walk-Out Access
- Number of fireplaces: 1
- Fireplace features: Family Room, Recreation Room
Interior area
- Total structure area: 3,400
- Total interior livable area: 3,400 sqft
- Finished area above ground: 2,156
- Finished area below ground: 1,244
Property
Parking
- Total spaces: 2
- Parking features: Attached, Garage, Off Street
- Attached garage spaces: 2
Features
- Levels: One
- Patio & porch: Patio, Covered
Lot
- Size: 0.40 Acres
- Dimensions: 103 x 182
- Features: Sprinklers In Front, Sprinklers In Rear, Level
Details
- Parcel number: 21U240043
- Special conditions: Standard
Construction
Type & style
- Home type: SingleFamily
- Architectural style: Atrium,Traditional
- Property subtype: Single Family Residence
Materials
- Stone Veneer, Brick Veneer, Frame, Vinyl Siding
Condition
- Year built: 1978
Utilities & green energy
- Sewer: Public Sewer
- Water: Public
- Utilities for property: Natural Gas Available
Community & neighborhood
Security
- Security features: Smoke Detector(s)
Location
- Region: Chesterfield
- Subdivision: Brentmoor Place 1
HOA & financial
HOA
- HOA fee: $400 annually
- Services included: Other
Other
Other facts
- Listing terms: Cash,Private Financing Available,Conventional
- Ownership: Private
- Road surface type: Asphalt
Price history
| Date | Event | Price |
|---|---|---|
| 11/8/2023 | Sold | -- |
Source: | ||
| 9/12/2023 | Pending sale | $534,900$157/sqft |
Source: | ||
| 9/6/2023 | Listed for sale | $534,900$157/sqft |
Source: | ||
| 5/10/2002 | Sold | -- |
Source: Public Record Report a problem | ||
| 4/19/1999 | Sold | -- |
Source: Public Record Report a problem | ||
Public tax history
| Year | Property taxes | Tax assessment |
|---|---|---|
| 2025 | -- | $91,790 +6.7% |
| 2024 | $5,982 +0.1% | $86,030 |
| 2023 | $5,977 +15.6% | $86,030 +24.4% |
Find assessor info on the county website
Neighborhood: 63005
Nearby schools
GreatSchools rating
- 5/10Ellisville Elementary SchoolGrades: K-5Distance: 1.5 mi
- 8/10Crestview Middle SchoolGrades: 6-8Distance: 1.1 mi
- 9/10Lafayette High SchoolGrades: 9-12Distance: 2 mi
Schools provided by the listing agent
- Elementary: Ellisville Elem.
- Middle: Crestview Middle
- High: Lafayette Sr. High
Source: MARIS. This data may not be complete. We recommend contacting the local school district to confirm school assignments for this home.
Get a cash offer in 3 minutes
Find out how much your home could sell for in as little as 3 minutes with a no-obligation cash offer.
Estimated market value$601,800
Get a cash offer in 3 minutes
Find out how much your home could sell for in as little as 3 minutes with a no-obligation cash offer.
Estimated market value
$601,800


