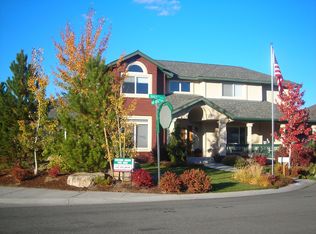Closed
$750,000
2530 Oak Ridge Dr, Carson City, NV 89703
3beds
2,576sqft
Single Family Residence
Built in 2002
7,840.8 Square Feet Lot
$758,700 Zestimate®
$291/sqft
$2,782 Estimated rent
Home value
$758,700
$721,000 - $797,000
$2,782/mo
Zestimate® history
Loading...
Owner options
Explore your selling options
What's special
This expansive residence boasts panoramic mountain and golf course vistas that paint a stunning backdrop to everyday life. A beacon of light and warmth, this home welcomes you with its airy interior bathed in natural light, creating an inviting ambiance throughout. The spacious layout offers ample room for comfortable living and entertaining, while the surrounding landscape provides a tranquil escape form the hustle and bustle of daily affairs., Discover the perfect balance between modern elegance and cozy comfort in the remarkable retreat that promises not just a dwelling, but a lifestyle embraced by nature's beauty at every turn.
Zillow last checked: 8 hours ago
Listing updated: May 14, 2025 at 04:12am
Listed by:
Laurie VandeBrake B.145128 775-530-7424,
Bliss Realty LLC
Bought with:
Ashley Canfield, S.185007
RE/MAX Gold-Carson City
C. Louise Smith-Egstrom, BS.26613
RE/MAX Gold-Carson City
Source: NNRMLS,MLS#: 240002008
Facts & features
Interior
Bedrooms & bathrooms
- Bedrooms: 3
- Bathrooms: 3
- Full bathrooms: 2
- 1/2 bathrooms: 1
Heating
- Electric, Fireplace(s), Natural Gas
Cooling
- Central Air, Electric, Refrigerated
Appliances
- Included: Dishwasher, Disposal, Double Oven, Dryer, Gas Cooktop, Microwave, Refrigerator, Washer
- Laundry: Cabinets, Laundry Area, Laundry Room, Shelves
Features
- High Ceilings, Kitchen Island, Walk-In Closet(s)
- Flooring: Carpet, Slate
- Windows: Blinds, Double Pane Windows
- Has fireplace: Yes
- Fireplace features: Gas Log
Interior area
- Total structure area: 2,576
- Total interior livable area: 2,576 sqft
Property
Parking
- Total spaces: 2
- Parking features: Attached
- Attached garage spaces: 2
Features
- Stories: 2
- Exterior features: None
- Fencing: Back Yard
- Has view: Yes
- View description: Golf Course, Mountain(s)
Lot
- Size: 7,840 sqft
- Features: Landscaped, Level, Sprinklers In Front, Sprinklers In Rear
Details
- Parcel number: 00743302
- Zoning: SF12P
Construction
Type & style
- Home type: SingleFamily
- Property subtype: Single Family Residence
Materials
- Stucco
- Foundation: Crawl Space
- Roof: Composition,Shingle
Condition
- Year built: 2002
Utilities & green energy
- Sewer: Public Sewer
- Water: Public
- Utilities for property: Cable Available, Electricity Available, Internet Available, Natural Gas Available, Phone Available, Sewer Available, Water Available, Water Meter Installed
Community & neighborhood
Security
- Security features: Smoke Detector(s)
Location
- Region: Carson City
- Subdivision: Silver Oak
HOA & financial
HOA
- Has HOA: Yes
- HOA fee: $80 quarterly
- Amenities included: Maintenance Grounds
Other
Other facts
- Listing terms: 1031 Exchange,Cash,Conventional,FHA,VA Loan
Price history
| Date | Event | Price |
|---|---|---|
| 3/20/2024 | Sold | $750,000$291/sqft |
Source: | ||
| 3/1/2024 | Pending sale | $750,000$291/sqft |
Source: | ||
| 2/29/2024 | Listed for sale | $750,000+92.3%$291/sqft |
Source: | ||
| 5/22/2009 | Sold | $390,000-30.4%$151/sqft |
Source: Public Record Report a problem | ||
| 8/9/2008 | Listing removed | $560,000$217/sqft |
Source: Homes & Land #70023229 Report a problem | ||
Public tax history
| Year | Property taxes | Tax assessment |
|---|---|---|
| 2025 | $4,872 +3% | $180,943 -1.1% |
| 2024 | $4,730 +3% | $182,940 +7.2% |
| 2023 | $4,593 +3% | $170,643 +10.7% |
Find assessor info on the county website
Neighborhood: 89703
Nearby schools
GreatSchools rating
- 7/10Edith West Fritsch Elementary SchoolGrades: PK-5Distance: 0.6 mi
- 6/10Carson Middle SchoolGrades: 6-8Distance: 1.3 mi
- 5/10Carson High SchoolGrades: 9-12Distance: 1.8 mi
Schools provided by the listing agent
- Elementary: Fritsch
- Middle: Carson
- High: Carson
Source: NNRMLS. This data may not be complete. We recommend contacting the local school district to confirm school assignments for this home.
Get a cash offer in 3 minutes
Find out how much your home could sell for in as little as 3 minutes with a no-obligation cash offer.
Estimated market value$758,700
Get a cash offer in 3 minutes
Find out how much your home could sell for in as little as 3 minutes with a no-obligation cash offer.
Estimated market value
$758,700
