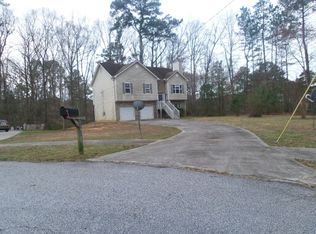Closed
$278,400
2530 Nevels Rd, Atlanta, GA 30349
3beds
3,237sqft
Single Family Residence
Built in 1970
1.7 Acres Lot
$300,900 Zestimate®
$86/sqft
$2,254 Estimated rent
Home value
$300,900
$274,000 - $331,000
$2,254/mo
Zestimate® history
Loading...
Owner options
Explore your selling options
What's special
Amazing opportunity to own this mid-century private estate featuring 3 bedrooms, and 3.5 bathrooms on almost 2 acres with no HOA! Added BONUS-Income generating potential: finish and rent out the full basement or use it for STR income. As you walk through the front door, you enter a large mirrored foyer which opens to a living room with large windows. The LR connects to the formal dining room with a doorway leading into the kitchen. The spacious kitchen features a breakfast nook with bay windows, lots of counter tops, and ample cabinet space for all your storage needs. From the kitchen you enter a huge mud room, laundry area and half bath which leads to the sun room with floor to ceiling windows overlooking a huge back yard. This home also has a large, yet cozy family room with a masonry fireplace and built-in bookshelves. This home also has a full partially finished daylight basement with a fireplace and full bathroom. The backyard includes an inground pool and a large outbuilding. Bring your creative ideas to make this a private oasis, perfect for outdoor play, relaxing and entertaining. Other features of this home include a two-car carport, large circular driveway, and a convenient location close to schools, shopping, dining, major highways and about 10 mins from Atlanta Airport and 20 mins from downtown Atlanta. Don't miss out on the opportunity to make this incredible property your own! Property sold AS-IS with the right to inspect. Fin options: Cash, Conventional, VA or FHA renovation loan
Zillow last checked: 8 hours ago
Listing updated: August 26, 2024 at 08:37am
Listed by:
Desiree Smith 678-886-6230,
HomeSmart
Bought with:
Machelle Payton, 282998
Virtual Properties Realty.com
Source: GAMLS,MLS#: 10138382
Facts & features
Interior
Bedrooms & bathrooms
- Bedrooms: 3
- Bathrooms: 4
- Full bathrooms: 3
- 1/2 bathrooms: 1
- Main level bathrooms: 2
- Main level bedrooms: 3
Kitchen
- Features: Breakfast Area, Breakfast Room, Pantry
Heating
- Natural Gas, Central
Cooling
- Central Air
Appliances
- Included: Electric Water Heater, Dishwasher, Refrigerator
- Laundry: Common Area, Mud Room
Features
- Bookcases, Double Vanity, Tile Bath, Master On Main Level
- Flooring: Hardwood, Tile, Laminate
- Windows: Bay Window(s), Window Treatments
- Basement: Bath Finished,Boat Door,Daylight,Interior Entry,Exterior Entry,Full
- Attic: Pull Down Stairs
- Number of fireplaces: 2
- Fireplace features: Basement, Family Room, Masonry
- Common walls with other units/homes: No Common Walls
Interior area
- Total structure area: 3,237
- Total interior livable area: 3,237 sqft
- Finished area above ground: 2,341
- Finished area below ground: 896
Property
Parking
- Total spaces: 2
- Parking features: Carport, Kitchen Level, Side/Rear Entrance
- Has carport: Yes
Accessibility
- Accessibility features: Other
Features
- Levels: One
- Stories: 1
- Patio & porch: Patio
- Exterior features: Other
- Has private pool: Yes
- Pool features: In Ground
- Body of water: None
Lot
- Size: 1.70 Acres
- Features: Level
Details
- Additional structures: Outbuilding, Other
- Parcel number: 13 0132 LL0757
- Special conditions: As Is,No Disclosure
Construction
Type & style
- Home type: SingleFamily
- Architectural style: Ranch
- Property subtype: Single Family Residence
Materials
- Brick
- Foundation: Block
- Roof: Composition
Condition
- Resale
- New construction: No
- Year built: 1970
Utilities & green energy
- Electric: 220 Volts
- Sewer: Septic Tank
- Water: Public
- Utilities for property: Cable Available, Natural Gas Available, Phone Available, Water Available
Community & neighborhood
Community
- Community features: Near Public Transport
Location
- Region: Atlanta
- Subdivision: None
Other
Other facts
- Listing agreement: Exclusive Right To Sell
- Listing terms: Cash,Conventional
Price history
| Date | Event | Price |
|---|---|---|
| 4/5/2023 | Sold | $278,400+3.3%$86/sqft |
Source: | ||
| 3/15/2023 | Pending sale | $269,500-0.1%$83/sqft |
Source: | ||
| 3/14/2023 | Contingent | $269,900+0.1%$83/sqft |
Source: | ||
| 3/14/2023 | Pending sale | $269,500$83/sqft |
Source: | ||
| 3/11/2023 | Price change | $269,500-0.1%$83/sqft |
Source: | ||
Public tax history
| Year | Property taxes | Tax assessment |
|---|---|---|
| 2024 | $4,289 +1059.8% | $111,360 -4.2% |
| 2023 | $370 -43.7% | $116,280 +38.3% |
| 2022 | $657 +1.8% | $84,080 +74.9% |
Find assessor info on the county website
Neighborhood: 30349
Nearby schools
GreatSchools rating
- 5/10Nolan Elementary SchoolGrades: PK-5Distance: 0.5 mi
- 5/10Mcnair Middle SchoolGrades: 6-8Distance: 1.4 mi
- 3/10Banneker High SchoolGrades: 9-12Distance: 2.9 mi
Schools provided by the listing agent
- Elementary: Nolan
- Middle: Mcnair
- High: Creekside
Source: GAMLS. This data may not be complete. We recommend contacting the local school district to confirm school assignments for this home.
Get a cash offer in 3 minutes
Find out how much your home could sell for in as little as 3 minutes with a no-obligation cash offer.
Estimated market value$300,900
Get a cash offer in 3 minutes
Find out how much your home could sell for in as little as 3 minutes with a no-obligation cash offer.
Estimated market value
$300,900
