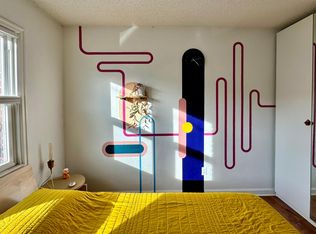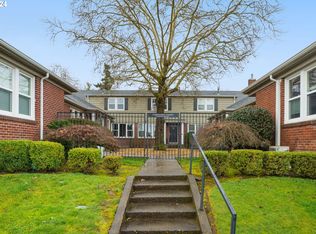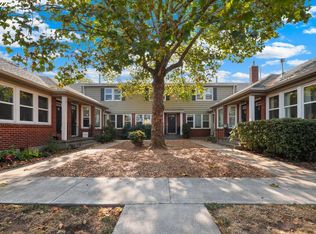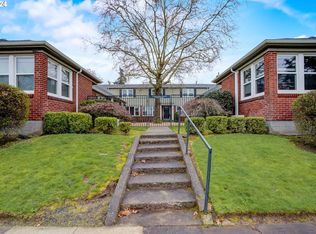Vintage bricker but like new inside! Remodeled kitchen with newer stainless appliances & quartz countertops. Shiny hardwood floors with new flooring in kitchen and bathroom. Full size washer/dryer+ storage. Light and bright living space with room to work remotely. Included utilities are water/sewer, garbage and hot water. Very low electric bill with the efficient mini split for heating and cooling. Secure basement has full private locked storage unit + bike storage. No neighbors above or below, and shared gated courtyard. Very quiet complex with respectful neighbors. The location is perfect for walking to Alberta street, Alberta park, eateries on Killingsworth and 28th and the New Seasons market on 33rd Ave. Please text prop mgr Greg directly. Owner pays Water, sewer, garbage and hot water. Low electic bill each month. No smoking. Pet negotiable. One-year lease minimum. Parking on front or side streets. Tenant has no exterior maintenance responsibilities.
This property is off market, which means it's not currently listed for sale or rent on Zillow. This may be different from what's available on other websites or public sources.



