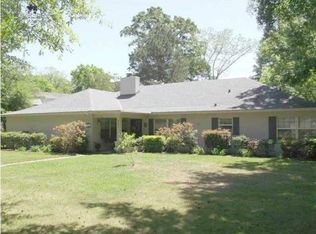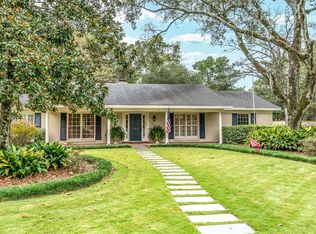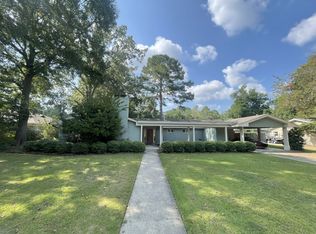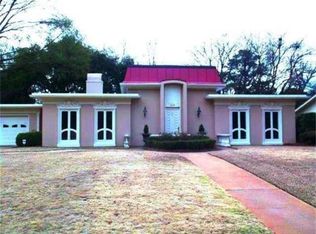Major renovation just a few years ago, this wonderful 4BR,4BA family home offers two levels of exceptional living space in a prime McGehee Estates location. The downstairs features a gorgeous master bath, gracious family room, huge sunroom, and fantastic open kitchen with custom cabinets and high quality finishes. Many French doors connect indoor living areas to back patio, perfect for entertaining. Upstairs has tons of natural light, 3 bedrooms (including stylish guest suite with 2 closets and full bath), playroom with soaring ceiling, study nook and LOTS OF CLOSET SPACE. Spray foam insulation was added for efficiency. The exterior is fully fenced and includes a patio, new landscaping, irrigation system, detached storage building, gas hookup for grill and carport. Roof is 3 years old.
This property is off market, which means it's not currently listed for sale or rent on Zillow. This may be different from what's available on other websites or public sources.



