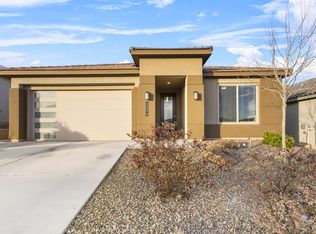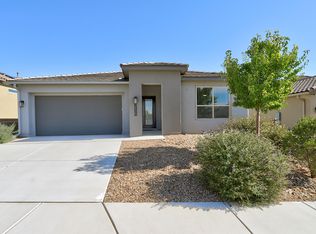Sold
Price Unknown
2530 Guadalupe Rd NE, Rio Rancho, NM 87144
3beds
2,133sqft
Single Family Residence
Built in 2021
7,405.2 Square Feet Lot
$464,700 Zestimate®
$--/sqft
$2,609 Estimated rent
Home value
$464,700
$432,000 - $502,000
$2,609/mo
Zestimate® history
Loading...
Owner options
Explore your selling options
What's special
Price reduced - Please See Facts and Features for Virtual Tours and Videos! Nestled in the desirable Mariposa neighborhood, this property backs to an open area in front & back & offers easy access to parks, walking trails, & recreational facilities. Rio Rancho boasts excellent schools, convenient shopping, and scenic views--a perfect combination for families or anyone seeking a vibrant community. Features an open floor plan, the home is perfect for entertaining or enjoying quality time with family & friends. Beautiful Kitchen: Equipped with sleek countertops, stainless steel appliances, & ample cabinetry, it's a chef's delight! Generously sized bedrooms provide comfort & privacy for all members of the household.The backyard is a true retreat, ideal for relaxation or hosting gatherings.
Zillow last checked: 8 hours ago
Listing updated: December 29, 2025 at 09:36pm
Listed by:
Cathy Colvin 505-264-1919,
Vista Encantada Realtors, LLC
Bought with:
Skipton W Adams, 19029
#SoldBySkip
Source: SWMLS,MLS#: 1086079
Facts & features
Interior
Bedrooms & bathrooms
- Bedrooms: 3
- Bathrooms: 2
- Full bathrooms: 2
Primary bedroom
- Level: Main
- Area: 240
- Dimensions: 16 x 15
Bedroom 2
- Level: Main
- Area: 112.36
- Dimensions: 10.6 x 10.6
Bedroom 3
- Level: Main
- Area: 110.24
- Dimensions: 10.6 x 10.4
Dining room
- Level: Main
- Area: 210.18
- Dimensions: 18.6 x 11.3
Kitchen
- Level: Main
- Area: 260.4
- Dimensions: 18.6 x 14
Living room
- Level: Main
- Area: 301.32
- Dimensions: 18.6 x 16.2
Office
- Level: Main
- Area: 120.84
- Dimensions: 10.6 x 11.4
Heating
- Central, Forced Air, Natural Gas
Cooling
- Refrigerated
Appliances
- Included: Cooktop, Dishwasher, ENERGY STAR Qualified Appliances, Disposal, Microwave, Water Softener Owned
- Laundry: Electric Dryer Hookup
Features
- Breakfast Bar, Ceiling Fan(s), Dual Sinks, Entrance Foyer, High Ceilings, Home Office, Kitchen Island, Main Level Primary, Pantry, Shower Only, Separate Shower, Cable TV
- Flooring: Carpet, Tile
- Windows: Double Pane Windows, Insulated Windows, Low-Emissivity Windows
- Has basement: No
- Number of fireplaces: 1
Interior area
- Total structure area: 2,133
- Total interior livable area: 2,133 sqft
Property
Parking
- Total spaces: 2
- Parking features: Attached, Finished Garage, Garage, Garage Door Opener
- Attached garage spaces: 2
Features
- Levels: One
- Stories: 1
- Patio & porch: Covered, Patio
- Exterior features: Private Yard
- Pool features: Community
- Fencing: Wall
- Has view: Yes
Lot
- Size: 7,405 sqft
- Features: Cul-De-Sac, Landscaped, Views
- Residential vegetation: Grassed
Details
- Additional structures: None
- Parcel number: R186802
- Zoning description: R-1
Construction
Type & style
- Home type: SingleFamily
- Architectural style: Ranch
- Property subtype: Single Family Residence
Materials
- Frame, Stucco
- Foundation: Slab
- Roof: Pitched,Tile
Condition
- Resale
- New construction: No
- Year built: 2021
Details
- Builder name: Dr Horton
Utilities & green energy
- Sewer: Public Sewer
- Water: Public
- Utilities for property: Cable Connected, Electricity Connected, Natural Gas Connected, Underground Utilities, Water Connected
Green energy
- Energy efficient items: Windows
- Energy generation: None
Community & neighborhood
Security
- Security features: Smoke Detector(s)
Location
- Region: Rio Rancho
- Subdivision: Mariposa
HOA & financial
HOA
- Has HOA: Yes
- HOA fee: $387 quarterly
- Services included: Clubhouse, Common Areas, Pool(s), Road Maintenance
Other
Other facts
- Listing terms: Cash,Conventional,FHA,VA Loan
- Road surface type: Asphalt
Price history
| Date | Event | Price |
|---|---|---|
| 12/23/2025 | Sold | -- |
Source: | ||
| 12/4/2025 | Pending sale | $474,900$223/sqft |
Source: | ||
| 9/30/2025 | Price change | $474,900-2.1%$223/sqft |
Source: | ||
| 7/28/2025 | Price change | $485,000-0.5%$227/sqft |
Source: | ||
| 7/8/2025 | Price change | $487,500-0.5%$229/sqft |
Source: | ||
Public tax history
Tax history is unavailable.
Neighborhood: 87144
Nearby schools
GreatSchools rating
- 7/10Vista Grande Elementary SchoolGrades: K-5Distance: 4 mi
- 8/10Mountain View Middle SchoolGrades: 6-8Distance: 6 mi
- 7/10V Sue Cleveland High SchoolGrades: 9-12Distance: 4.1 mi
Schools provided by the listing agent
- Elementary: Vista Grande
- Middle: Mountain View
- High: V. Sue Cleveland
Source: SWMLS. This data may not be complete. We recommend contacting the local school district to confirm school assignments for this home.
Get a cash offer in 3 minutes
Find out how much your home could sell for in as little as 3 minutes with a no-obligation cash offer.
Estimated market value$464,700
Get a cash offer in 3 minutes
Find out how much your home could sell for in as little as 3 minutes with a no-obligation cash offer.
Estimated market value
$464,700

