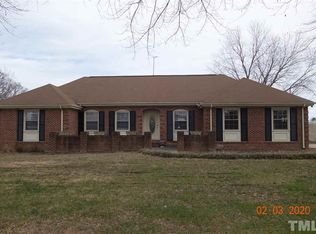2 story home, off-frame modular built home 64 feet long by 30 feet wide. Main floor is fully handicap/wheelchair accessible with 36" doors throughout. Upstairs is 12 feet wide and includes a 3/4 bathroom (walk-in shower, toilet, sink basin with cabinet. Main family bathroom has tub with shower, toilet, sink basin with cabinet. Master bathroom has a walk-in shower and a garden tub. Master bedroom has a walk-in closet 6' x 15' with built-in access to storage area under staircase and built-in wooden shelving. Home was built for a family to last throughout full lifetime! Upstairs was built as one open space with a bathroom for children's recreational area and parent's office space. There are two Electric Heat Pumps with AC and ventless gas logs in the fireplace. Attic spaces were insulated and vented for heating and air control and comfort. A new 30 x 30 detached metal garage was built in July 2023.
This property is off market, which means it's not currently listed for sale or rent on Zillow. This may be different from what's available on other websites or public sources.

