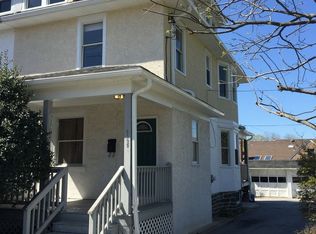Sold for $451,700
$451,700
2530 E County Line Rd, Ardmore, PA 19003
3beds
1,414sqft
Single Family Residence
Built in 1940
7,405 Square Feet Lot
$516,800 Zestimate®
$319/sqft
$2,904 Estimated rent
Home value
$516,800
$491,000 - $543,000
$2,904/mo
Zestimate® history
Loading...
Owner options
Explore your selling options
What's special
Spacious updated Ardmore single home is ready for you to move in! This home features many upgrades; rebuilt front porch, 2021, New furnace and central air 2020, a waterproofed basement 2021, new sewer line 2022 and a beautiful new three-piece bath 2022. The entire inside of the house has been just painted and the hardwood floors have been refinished. The recently updated kitchen has a new sink and faucet, new range hood and newer SS appliances. The covered front porch leads to an entry hall with a coat closet. Walk into the bright Living room and Dining room with a shallow bay wall for extra space. Then enter the roomy kitchen with butcher block countertops, new flooring, and light. The kitchen back door gives access to the level rear yard. The basement has a side exit and a separate space that could be used as a wine cellar. The second floor features a main bedroom with two large closets, two more bedrooms and a new full bathroom. The full basement has a sump pump, radon remediation system, and laundry with a newer washer and dryer. The backyard is fenced and the exterior of the house was painted in 2022. The paver patio has room for a party. Come enjoy this very walkable location with a walking score of 73. Did I mention Carlinos is a block away! All within walking distance of public transportation, parks, shops, dining, and it's in the award-winning Haverford School District. The house has been pre-inspected for informational purposes only.
Zillow last checked: 8 hours ago
Listing updated: April 25, 2023 at 06:36am
Listed by:
Betsy Zeitlin 610-999-2454,
RE/MAX Preferred - Newtown Square
Bought with:
Lisa Ciccotelli, RS284312
BHHS Fox & Roach-Haverford
Gail Lemonick, RS-285939
BHHS Fox & Roach-Haverford
Source: Bright MLS,MLS#: PADE2040700
Facts & features
Interior
Bedrooms & bathrooms
- Bedrooms: 3
- Bathrooms: 1
- Full bathrooms: 1
Basement
- Area: 0
Heating
- Forced Air, Oil
Cooling
- Central Air, Other
Appliances
- Included: Oven/Range - Gas, Range Hood, Washer, Water Heater, Dryer, Electric Water Heater
- Laundry: In Basement
Features
- Flooring: Hardwood
- Windows: Stain/Lead Glass
- Basement: Drainage System,Full,Sump Pump
- Has fireplace: No
Interior area
- Total structure area: 1,414
- Total interior livable area: 1,414 sqft
- Finished area above ground: 1,414
- Finished area below ground: 0
Property
Parking
- Total spaces: 2
- Parking features: Driveway
- Uncovered spaces: 2
Accessibility
- Accessibility features: None
Features
- Levels: Two
- Stories: 2
- Patio & porch: Porch, Patio
- Pool features: None
- Fencing: Picket
Lot
- Size: 7,405 sqft
- Features: Rear Yard, Level
Details
- Additional structures: Above Grade, Below Grade
- Parcel number: 22060072400
- Zoning: R-10
- Special conditions: Standard
Construction
Type & style
- Home type: SingleFamily
- Architectural style: Colonial
- Property subtype: Single Family Residence
Materials
- Stucco
- Foundation: Active Radon Mitigation
Condition
- Excellent
- New construction: No
- Year built: 1940
Utilities & green energy
- Electric: 100 Amp Service
- Sewer: Public Sewer
- Water: Public
Community & neighborhood
Location
- Region: Ardmore
- Subdivision: Admore
- Municipality: HAVERFORD TWP
Other
Other facts
- Listing agreement: Exclusive Right To Sell
- Listing terms: Cash,Conventional
- Ownership: Fee Simple
Price history
| Date | Event | Price |
|---|---|---|
| 4/24/2023 | Sold | $451,700+8.1%$319/sqft |
Source: | ||
| 3/22/2023 | Pending sale | $418,000$296/sqft |
Source: | ||
| 3/16/2023 | Listed for sale | $418,000+60.8%$296/sqft |
Source: | ||
| 12/1/2008 | Sold | $259,9000%$184/sqft |
Source: Public Record Report a problem | ||
| 10/26/2007 | Sold | $260,000$184/sqft |
Source: Public Record Report a problem | ||
Public tax history
| Year | Property taxes | Tax assessment |
|---|---|---|
| 2025 | $6,805 +6.2% | $249,130 |
| 2024 | $6,406 +2.9% | $249,130 |
| 2023 | $6,224 +2.4% | $249,130 |
Find assessor info on the county website
Neighborhood: 19003
Nearby schools
GreatSchools rating
- 5/10Chestnutwold El SchoolGrades: K-5Distance: 0.3 mi
- 9/10Haverford Middle SchoolGrades: 6-8Distance: 1.2 mi
- 10/10Haverford Senior High SchoolGrades: 9-12Distance: 1.1 mi
Schools provided by the listing agent
- District: Haverford Township
Source: Bright MLS. This data may not be complete. We recommend contacting the local school district to confirm school assignments for this home.
Get a cash offer in 3 minutes
Find out how much your home could sell for in as little as 3 minutes with a no-obligation cash offer.
Estimated market value$516,800
Get a cash offer in 3 minutes
Find out how much your home could sell for in as little as 3 minutes with a no-obligation cash offer.
Estimated market value
$516,800
