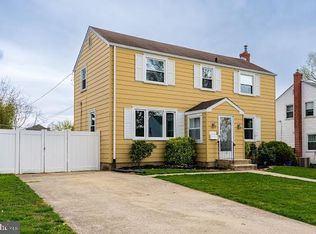Welcome to this unbelievable completely renovated 4 bedroom dutch colonial now available in Aston township. The entire home was recently completely renovated and now presents a tremendous amount of value that can be appreciated from every angle. The home sits perched up off the sidewalk flaunting great curb appeal with a front walkway leading up to the cute red front door. There is a large front yard, as well as a completely fenced in back yard. The shared driveway wraps around to a private drive and detached garage providing plenty of off street parking. Inside, viewers will be floored with the amount of care that was put into this home. From top to bottom the interior is flawless starting with modern laminate flooring, recessed lighting, and an abundance of natural light pouring into the main level. The front door enters into the foyer which steps up into the formal living room boasting a brick wood burning fireplace wth custom built-in bookshelves on each side. Moving through, the entire main level has an open layout from front to back with the kitchen and dining room adjoining in the center. A breakfast bar hangs off the kitchen island which is complete with a modern farm sink and granite tops. 42" custom cabinets and subway tile were added to make this home even more stunning. The large family room is attached off the back overlooking the back yard as well as a powder and mudroom area with laundry, custom bench, and built in pantry cabinets. The back door provides quick access out to the garage and driveway. Upstairs is a hallway bath with 4 large bedrooms including the master at the end of the hall. The master suite features a large walk in closet, recessed lighting, as well as a full updated bath with glass shower and double vanity. The basement and garage provide a ton of room for storage while a full deck off the side of the home looks over the fenced in portion of the yard. This is an absolute dream home! Easy to show!
This property is off market, which means it's not currently listed for sale or rent on Zillow. This may be different from what's available on other websites or public sources.
