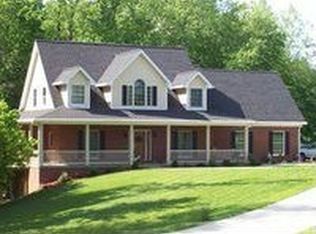Check out this unique home sitting on over one acre of land! You will feel like you are tucked away in a remote cabin with the wooded lot. Tiger stripe bamboo flooring throughout the home. Updated kitchen with cherry cabinets and open concept. Wood burning stove and a first-floor master bedroom. Upstairs you will find two more bedrooms or living space. Unfinished basement and garage area is perfect for storage. Back deck across the back of the home is perfect for relaxing or work on a project in your 30x30 pole barn with electric and concrete floor. Home is currently only on a two bedroom septic. Murphy Bed does not stay! Square footage, taxes, and school systems are to be verified by the buyer(s) or Buyer's Agent if critical to the buyer.(s)
This property is off market, which means it's not currently listed for sale or rent on Zillow. This may be different from what's available on other websites or public sources.

