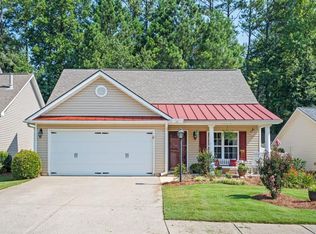Closed
$385,000
2530 Centennial Commons Vw NW, Acworth, GA 30102
3beds
1,908sqft
Single Family Residence, Residential
Built in 2003
6,969.6 Square Feet Lot
$386,600 Zestimate®
$202/sqft
$2,103 Estimated rent
Home value
$386,600
$367,000 - $406,000
$2,103/mo
Zestimate® history
Loading...
Owner options
Explore your selling options
What's special
The good life begins here! Easy living is ready for you in this well maintained and loved home. Detailed care over the years is obvious. Owners' suite on the main for stepless living, beautiful hardwoods throughout the home [runner on stairs and tile in upstairs bath] offer elegance and easy maintenance. Main level offers relaxing fireside family room, great for entertaining too! Kitchen opens to the family room, dining area and sunroom. Sunroom is perfect flex space, a perfect office with the best of private views, workout room or sitting room/study. Owners' suite overlooks private backyard, bath offers separate soaking tub and shower with double sinks. Community offers well-planned amenities including swim, tennis, pickle ball, fitness center with plenty of weights, clubhouse, walking trails, and playground. So conveniently located between all the fabulous restaurants and entertaining of downtown Acworth and Woodstock, close to lakes, LakePoint Sports, Redtop and Kennesaw Mountains, hiking and every sort of recreation and outdoor fun you can imagine!
Zillow last checked: 8 hours ago
Listing updated: August 14, 2023 at 10:54pm
Listing Provided by:
Virginia Moran,
Keller Williams Realty Atl North
Bought with:
Sherri Lane, 356841
Berkshire Hathaway HomeServices Georgia Properties
Source: FMLS GA,MLS#: 7241262
Facts & features
Interior
Bedrooms & bathrooms
- Bedrooms: 3
- Bathrooms: 3
- Full bathrooms: 2
- 1/2 bathrooms: 1
- Main level bathrooms: 1
- Main level bedrooms: 1
Primary bedroom
- Features: Master on Main, Roommate Floor Plan
- Level: Master on Main, Roommate Floor Plan
Bedroom
- Features: Master on Main, Roommate Floor Plan
Primary bathroom
- Features: Double Vanity, Separate Tub/Shower, Soaking Tub
Dining room
- Features: Open Concept, Seats 12+
Kitchen
- Features: Breakfast Bar, Cabinets Stain, Laminate Counters, Pantry, View to Family Room
Heating
- Central, Forced Air, Natural Gas, Zoned
Cooling
- Ceiling Fan(s), Central Air, Zoned
Appliances
- Included: Dishwasher, Disposal, Dryer, ENERGY STAR Qualified Appliances, Gas Range, Gas Water Heater, Microwave, Refrigerator, Washer
- Laundry: In Hall, Laundry Closet, Main Level
Features
- Cathedral Ceiling(s), Entrance Foyer, High Speed Internet, Walk-In Closet(s)
- Flooring: Ceramic Tile, Hardwood
- Windows: Double Pane Windows, Insulated Windows
- Basement: None
- Attic: Pull Down Stairs
- Number of fireplaces: 1
- Fireplace features: Decorative, Gas Log, Gas Starter, Glass Doors, Great Room
- Common walls with other units/homes: No Common Walls
Interior area
- Total structure area: 1,908
- Total interior livable area: 1,908 sqft
- Finished area above ground: 1,908
- Finished area below ground: 0
Property
Parking
- Total spaces: 2
- Parking features: Garage, Garage Door Opener, Garage Faces Front, Kitchen Level, Level Driveway
- Garage spaces: 2
- Has uncovered spaces: Yes
Accessibility
- Accessibility features: Accessible Approach with Ramp, Accessible Bedroom, Accessible Doors, Accessible Full Bath, Accessible Hallway(s)
Features
- Levels: Two
- Stories: 2
- Patio & porch: Front Porch, Patio
- Exterior features: Garden, Private Yard, Rain Gutters, No Dock
- Pool features: None
- Spa features: None
- Fencing: Back Yard,Fenced,Privacy
- Has view: Yes
- View description: Other
- Waterfront features: None
- Body of water: None
Lot
- Size: 6,969 sqft
- Dimensions: 120x51x121x50
- Features: Back Yard, Front Yard, Landscaped, Level, Private
Details
- Additional structures: None
- Parcel number: 21127000170
- Other equipment: Irrigation Equipment
- Horse amenities: None
Construction
Type & style
- Home type: SingleFamily
- Architectural style: Traditional
- Property subtype: Single Family Residence, Residential
Materials
- Brick Front, Vinyl Siding
- Foundation: Slab
- Roof: Composition
Condition
- Resale
- New construction: No
- Year built: 2003
Utilities & green energy
- Electric: 110 Volts
- Sewer: Public Sewer
- Water: Public
- Utilities for property: Cable Available, Electricity Available, Natural Gas Available, Phone Available, Sewer Available, Underground Utilities, Water Available
Green energy
- Energy efficient items: Thermostat, Windows
- Energy generation: None
Community & neighborhood
Security
- Security features: Open Access, Smoke Detector(s)
Community
- Community features: Clubhouse, Fitness Center, Homeowners Assoc, Near Schools, Park, Pickleball, Playground, Pool, Street Lights, Tennis Court(s)
Location
- Region: Acworth
- Subdivision: Centennial Commons
HOA & financial
HOA
- Has HOA: Yes
- HOA fee: $88 monthly
- Services included: Reserve Fund, Swim, Tennis
Other
Other facts
- Listing terms: 1031 Exchange,Cash,Conventional
- Road surface type: Asphalt
Price history
| Date | Event | Price |
|---|---|---|
| 8/11/2023 | Sold | $385,000$202/sqft |
Source: | ||
| 7/11/2023 | Pending sale | $385,000$202/sqft |
Source: | ||
| 7/6/2023 | Listed for sale | $385,000+208%$202/sqft |
Source: | ||
| 12/20/2010 | Sold | $125,000-30.1%$66/sqft |
Source: Public Record | ||
| 7/1/2003 | Sold | $178,800$94/sqft |
Source: Public Record | ||
Public tax history
| Year | Property taxes | Tax assessment |
|---|---|---|
| 2024 | $204 -69.5% | $154,000 +20.3% |
| 2023 | $670 -23.5% | $128,064 |
| 2022 | $876 -61.5% | $128,064 +42.1% |
Find assessor info on the county website
Neighborhood: 30102
Nearby schools
GreatSchools rating
- 7/10Baker Elementary SchoolGrades: PK-5Distance: 1.7 mi
- 5/10Barber Middle SchoolGrades: 6-8Distance: 2.3 mi
- 7/10North Cobb High SchoolGrades: 9-12Distance: 3.3 mi
Schools provided by the listing agent
- Elementary: Baker
- Middle: Barber
- High: North Cobb
Source: FMLS GA. This data may not be complete. We recommend contacting the local school district to confirm school assignments for this home.
Get a cash offer in 3 minutes
Find out how much your home could sell for in as little as 3 minutes with a no-obligation cash offer.
Estimated market value
$386,600
Get a cash offer in 3 minutes
Find out how much your home could sell for in as little as 3 minutes with a no-obligation cash offer.
Estimated market value
$386,600


