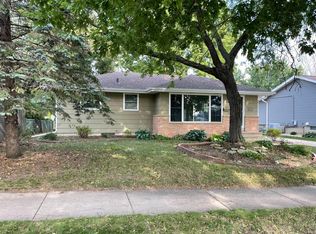Closed
$265,000
2530 9th Ave NW, Rochester, MN 55901
3beds
1,988sqft
Single Family Residence
Built in 1966
7,840.8 Square Feet Lot
$273,200 Zestimate®
$133/sqft
$1,999 Estimated rent
Home value
$273,200
$251,000 - $298,000
$1,999/mo
Zestimate® history
Loading...
Owner options
Explore your selling options
What's special
Great opportunity in a desirable location—just across from the school and park, with everything within walking distance! This walkout single-family home features 3 bedrooms on the upper level, a full bath on the main floor, and a 3/4 bath in the basement for added functionality. Walk-out LL with a rec room, 3/4 bath & laundry! You'll love the attached garage, especially in the winter! Enjoy a nicely sized backyard that offers plenty of space for outdoor activities, gardening, or relaxing in the warmer months. The included storage shed provides convenient space for tools, lawn equipment, or seasonal items—making it easy to keep everything organized and out of sight.
Zillow last checked: 8 hours ago
Listing updated: July 14, 2025 at 12:34pm
Listed by:
Re/Max Results,
Denel Ihde-Sparks 507-398-5716
Bought with:
Dalton Travis
Edina Realty, Inc.
Source: NorthstarMLS as distributed by MLS GRID,MLS#: 6741307
Facts & features
Interior
Bedrooms & bathrooms
- Bedrooms: 3
- Bathrooms: 2
- Full bathrooms: 1
- 3/4 bathrooms: 1
Bathroom
- Description: 3/4 Basement,Main Floor Full Bath
Dining room
- Description: Eat In Kitchen,Kitchen/Dining Room
Heating
- Forced Air
Cooling
- Central Air
Appliances
- Included: Dishwasher, Dryer, Gas Water Heater, Range, Refrigerator, Stainless Steel Appliance(s), Washer
Features
- Basement: Block
- Has fireplace: No
Interior area
- Total structure area: 1,988
- Total interior livable area: 1,988 sqft
- Finished area above ground: 1,028
- Finished area below ground: 720
Property
Parking
- Total spaces: 1
- Parking features: Tuckunder Garage
- Attached garage spaces: 1
Accessibility
- Accessibility features: None
Features
- Levels: Multi/Split
- Patio & porch: Deck
Lot
- Size: 7,840 sqft
- Dimensions: 60 x 133
Details
- Additional structures: Storage Shed
- Foundation area: 960
- Parcel number: 742333006148
- Zoning description: Residential-Single Family
Construction
Type & style
- Home type: SingleFamily
- Property subtype: Single Family Residence
Materials
- Vinyl Siding, Block
Condition
- Age of Property: 59
- New construction: No
- Year built: 1966
Utilities & green energy
- Gas: Natural Gas
- Sewer: City Sewer/Connected
- Water: City Water/Connected
Community & neighborhood
Location
- Region: Rochester
- Subdivision: Elton Hills East 1st
HOA & financial
HOA
- Has HOA: No
Price history
| Date | Event | Price |
|---|---|---|
| 7/14/2025 | Sold | $265,000+1.9%$133/sqft |
Source: | ||
| 7/7/2025 | Pending sale | $260,000$131/sqft |
Source: | ||
| 6/18/2025 | Listed for sale | $260,000$131/sqft |
Source: | ||
Public tax history
| Year | Property taxes | Tax assessment |
|---|---|---|
| 2025 | $3,096 +14.3% | $226,900 +4.7% |
| 2024 | $2,708 | $216,700 +1.9% |
| 2023 | -- | $212,700 +3.3% |
Find assessor info on the county website
Neighborhood: Elton Hills
Nearby schools
GreatSchools rating
- 5/10Hoover Elementary SchoolGrades: 3-5Distance: 0.4 mi
- 4/10Kellogg Middle SchoolGrades: 6-8Distance: 1.2 mi
- 8/10Century Senior High SchoolGrades: 8-12Distance: 2.5 mi
Schools provided by the listing agent
- Elementary: Churchill-Hoover
- Middle: Kellogg
- High: Century
Source: NorthstarMLS as distributed by MLS GRID. This data may not be complete. We recommend contacting the local school district to confirm school assignments for this home.
Get a cash offer in 3 minutes
Find out how much your home could sell for in as little as 3 minutes with a no-obligation cash offer.
Estimated market value$273,200
Get a cash offer in 3 minutes
Find out how much your home could sell for in as little as 3 minutes with a no-obligation cash offer.
Estimated market value
$273,200
