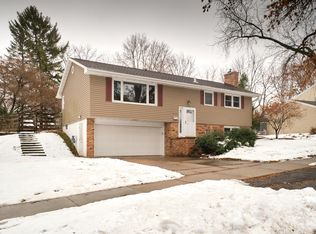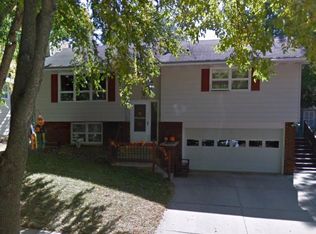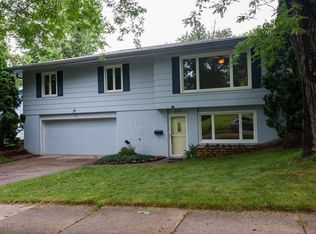Closed
$328,000
2530 6th Ave NW, Rochester, MN 55901
3beds
1,608sqft
Single Family Residence
Built in 1968
9,147.6 Square Feet Lot
$316,100 Zestimate®
$204/sqft
$2,018 Estimated rent
Home value
$316,100
$300,000 - $332,000
$2,018/mo
Zestimate® history
Loading...
Owner options
Explore your selling options
What's special
This Beautifully remodeled home is a true gem! Every detail has been thoughtfully updated to provide a fresh, modern feel. Featuring brand-new laminate flooring, updated fixtures, and stylish cabinets, the home also boasts state-of-the-art appliances and a fresh coat of paint inside and out. The lighting though-out has been upgraded to enhance the ambiance, while the bathrooms shine with contemporary finishes. With every aspect updated, this home is move-in ready and waiting to welcome its new owners! This corner lot offers a huge fenced yard with a large patio. Please verify all information.
Zillow last checked: 8 hours ago
Listing updated: May 06, 2025 at 01:50am
Listed by:
Darren D Kahmeyer 952-368-0021,
Bridge Realty, LLC
Bought with:
Darren D Kahmeyer
Bridge Realty, LLC
Source: NorthstarMLS as distributed by MLS GRID,MLS#: 6635801
Facts & features
Interior
Bedrooms & bathrooms
- Bedrooms: 3
- Bathrooms: 2
- Full bathrooms: 1
- 3/4 bathrooms: 1
Bedroom 1
- Level: Main
Bedroom 2
- Level: Main
Bedroom 3
- Level: Main
Dining room
- Level: Main
Family room
- Level: Main
Kitchen
- Level: Main
Recreation room
- Level: Basement
Heating
- Forced Air, Fireplace(s)
Cooling
- Central Air
Appliances
- Included: Chandelier, Cooktop, Dishwasher, ENERGY STAR Qualified Appliances, Exhaust Fan, Gas Water Heater, Microwave, Range, Refrigerator, Stainless Steel Appliance(s)
Features
- Basement: Block,Egress Window(s),Walk-Out Access
- Number of fireplaces: 1
- Fireplace features: Amusement Room, Brick, Masonry
Interior area
- Total structure area: 1,608
- Total interior livable area: 1,608 sqft
- Finished area above ground: 1,008
- Finished area below ground: 500
Property
Parking
- Total spaces: 2
- Parking features: Concrete, Tuckunder Garage
- Attached garage spaces: 2
- Details: Garage Door Height (7), Garage Door Width (18)
Accessibility
- Accessibility features: None
Features
- Levels: Multi/Split
- Patio & porch: Patio
- Fencing: Chain Link
Lot
- Size: 9,147 sqft
- Dimensions: 72 x 102 x
- Features: Corner Lot
Details
- Foundation area: 1008
- Parcel number: 742621006239
- Zoning description: Residential-Single Family
Construction
Type & style
- Home type: SingleFamily
- Property subtype: Single Family Residence
Materials
- Fiber Board, Block
- Roof: Age Over 8 Years
Condition
- Age of Property: 57
- New construction: No
- Year built: 1968
Utilities & green energy
- Electric: Fuses, 100 Amp Service, Power Company: Rochester Public Utilities
- Gas: Electric, Natural Gas
- Sewer: City Sewer/Connected
- Water: City Water/Connected
Community & neighborhood
Location
- Region: Rochester
- Subdivision: Elton Hills East 2nd
HOA & financial
HOA
- Has HOA: No
Other
Other facts
- Road surface type: Paved
Price history
| Date | Event | Price |
|---|---|---|
| 2/21/2025 | Sold | $328,000-3.5%$204/sqft |
Source: | ||
| 2/13/2025 | Pending sale | $339,900$211/sqft |
Source: | ||
| 1/24/2025 | Price change | $339,900-2.9%$211/sqft |
Source: | ||
| 12/14/2024 | Price change | $349,900-2.8%$218/sqft |
Source: | ||
| 12/4/2024 | Listed for sale | $359,900+42.3%$224/sqft |
Source: | ||
Public tax history
| Year | Property taxes | Tax assessment |
|---|---|---|
| 2024 | $2,912 | $231,300 +1% |
| 2023 | -- | $229,000 +4.4% |
| 2022 | $2,512 +7.7% | $219,400 +22% |
Find assessor info on the county website
Neighborhood: Elton Hills
Nearby schools
GreatSchools rating
- 5/10Hoover Elementary SchoolGrades: 3-5Distance: 0.3 mi
- 4/10Kellogg Middle SchoolGrades: 6-8Distance: 1 mi
- 8/10Century Senior High SchoolGrades: 8-12Distance: 2.3 mi
Schools provided by the listing agent
- Elementary: Pinewood
- Middle: John Adams
- High: John Marshall
Source: NorthstarMLS as distributed by MLS GRID. This data may not be complete. We recommend contacting the local school district to confirm school assignments for this home.
Get a cash offer in 3 minutes
Find out how much your home could sell for in as little as 3 minutes with a no-obligation cash offer.
Estimated market value
$316,100
Get a cash offer in 3 minutes
Find out how much your home could sell for in as little as 3 minutes with a no-obligation cash offer.
Estimated market value
$316,100


