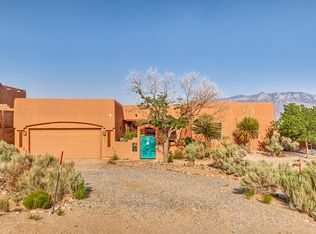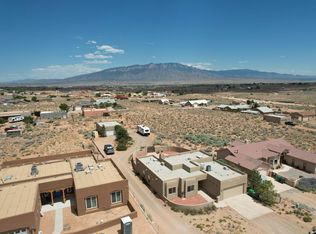Sold
Price Unknown
2530 47th St NE, Rio Rancho, NM 87144
3beds
1,768sqft
Single Family Residence
Built in 2006
0.5 Acres Lot
$443,800 Zestimate®
$--/sqft
$2,390 Estimated rent
Home value
$443,800
$422,000 - $466,000
$2,390/mo
Zestimate® history
Loading...
Owner options
Explore your selling options
What's special
Beautiful custom single story home on a 1/2 acre lot with unobstructed amazing mountain views! 3 bedrooms, 2 full baths, Chef's kitchen w/quality high end stainless steel LG Profile appliances, granite countertops, custom lighting, pantry, tons of cabinets and counter space, and a huge island! Great for entertaining! Large open great room with tile floors, gas kiva fireplace, raised ceilings, and open to dining area. Primary suite has double sinks, jetted tub, separate shower, granite counters, and 2 walk-in closets. Newer Low-E windows, recessed lighting, tile floors & motorized custom shades in living/kitchen area! Finished 2 car garage w/epoxy floors, enclosed front courtyard & backyard access for your RV! Enjoy the amazing sunsets & breathtaking views on your huge enclosed back patio!
Zillow last checked: 8 hours ago
Listing updated: August 29, 2023 at 10:46am
Listed by:
Anthony Charles Ilfeld 505-269-5600,
Coldwell Banker Legacy
Bought with:
Medina Real Estate Inc
Keller Williams Realty
Source: SWMLS,MLS#: 1037949
Facts & features
Interior
Bedrooms & bathrooms
- Bedrooms: 3
- Bathrooms: 2
- Full bathrooms: 2
Primary bedroom
- Level: Main
- Area: 175.5
- Dimensions: 13 x 13.5
Dining room
- Level: Main
- Area: 90
- Dimensions: 10 x 9
Kitchen
- Level: Main
- Area: 171.6
- Dimensions: 15.6 x 11
Living room
- Level: Main
- Area: 725
- Dimensions: 29 x 25
Heating
- Combination, Central, Forced Air
Cooling
- Refrigerated
Appliances
- Included: Convection Oven, Dryer, Dishwasher, Free-Standing Electric Range, Microwave, Refrigerator, Washer
- Laundry: Electric Dryer Hookup
Features
- Attic, Breakfast Area, Ceiling Fan(s), Dual Sinks, Jetted Tub, Kitchen Island, Main Level Primary, Pantry, Separate Shower, Walk-In Closet(s)
- Flooring: Tile
- Windows: Double Pane Windows, Insulated Windows, Low-Emissivity Windows
- Has basement: No
- Number of fireplaces: 1
- Fireplace features: Custom, Gas Log, Kiva
Interior area
- Total structure area: 1,768
- Total interior livable area: 1,768 sqft
Property
Parking
- Total spaces: 2
- Parking features: Attached, Finished Garage, Garage, Garage Door Opener
- Attached garage spaces: 2
Features
- Levels: One
- Stories: 1
- Patio & porch: Covered, Patio
- Exterior features: Private Yard
Lot
- Size: 0.50 Acres
Details
- Parcel number: 1014072418372
- Zoning description: R-1
Construction
Type & style
- Home type: SingleFamily
- Architectural style: A-Frame
- Property subtype: Single Family Residence
Materials
- Frame, Stucco
- Roof: Pitched,Shingle
Condition
- Resale
- New construction: No
- Year built: 2006
Utilities & green energy
- Sewer: Septic Tank
- Water: Shared Well
- Utilities for property: Electricity Connected, Natural Gas Connected
Green energy
- Energy efficient items: Windows
- Energy generation: None
Community & neighborhood
Security
- Security features: Smoke Detector(s)
Location
- Region: Rio Rancho
Other
Other facts
- Listing terms: Cash,Conventional,VA Loan
Price history
| Date | Event | Price |
|---|---|---|
| 8/29/2023 | Sold | -- |
Source: | ||
| 8/2/2023 | Pending sale | $425,000-3.2%$240/sqft |
Source: | ||
| 7/22/2023 | Price change | $439,000-2.2%$248/sqft |
Source: | ||
| 7/14/2023 | Listed for sale | $449,000+113.8%$254/sqft |
Source: | ||
| 1/22/2018 | Sold | -- |
Source: | ||
Public tax history
| Year | Property taxes | Tax assessment |
|---|---|---|
| 2025 | $4,907 -2.3% | $140,621 +0.9% |
| 2024 | $5,023 +105.7% | $139,363 +89.6% |
| 2023 | $2,441 +2.2% | $73,506 +3% |
Find assessor info on the county website
Neighborhood: 87144
Nearby schools
GreatSchools rating
- 7/10Enchanted Hills Elementary SchoolGrades: K-5Distance: 1.8 mi
- 7/10Rio Rancho Middle SchoolGrades: 6-8Distance: 1.5 mi
- 7/10V Sue Cleveland High SchoolGrades: 9-12Distance: 0.8 mi
Schools provided by the listing agent
- High: V. Sue Cleveland
Source: SWMLS. This data may not be complete. We recommend contacting the local school district to confirm school assignments for this home.
Get a cash offer in 3 minutes
Find out how much your home could sell for in as little as 3 minutes with a no-obligation cash offer.
Estimated market value$443,800
Get a cash offer in 3 minutes
Find out how much your home could sell for in as little as 3 minutes with a no-obligation cash offer.
Estimated market value
$443,800

