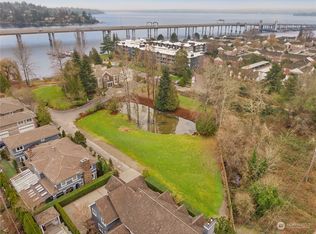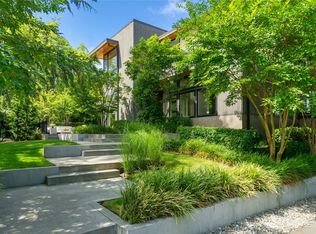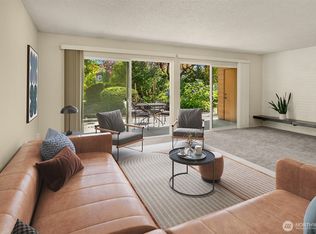Sold
Listed by:
Kathryn H. Hinds,
Windermere Real Estate Co.,
Taylor Hinds,
Windermere Real Estate Co.
Bought with: ZNonMember-Office-MLS
$3,300,000
2530 39th Avenue E, Seattle, WA 98112
4beds
4,970sqft
Single Family Residence
Built in 2000
0.29 Acres Lot
$3,299,400 Zestimate®
$664/sqft
$7,094 Estimated rent
Home value
$3,299,400
$3.07M - $3.56M
$7,094/mo
Zestimate® history
Loading...
Owner options
Explore your selling options
What's special
Welcome to this extraordinary home tucked within the waterfront gated community of Madison Estates. Offering the perfect balance of privacy & lakefront living, this elegant estate is a true sanctuary just moments from the heart of the city. A thoughtfully designed floor plan centers around the beautiful gardens allowing for the ease of indoor/outdoor living. The chef’s kitchen has abundant prep space & a walk-in pantry. Seamlessly open to the family room, it allows you to stay connected—whether you’re preparing meals or enjoying a movie night. The luxurious primary suite—a true retreat w/ an oversized walk-in closet & lake views. A 1,000 SF ADU offers endless potential for hosting. 3-car garage, two elevators and 1 community boat slip.
Zillow last checked: 8 hours ago
Listing updated: November 29, 2025 at 04:01am
Listed by:
Kathryn H. Hinds,
Windermere Real Estate Co.,
Taylor Hinds,
Windermere Real Estate Co.
Bought with:
Unrepresentd ZDefault
ZNonMember-Office-MLS
Source: NWMLS,MLS#: 2403588
Facts & features
Interior
Bedrooms & bathrooms
- Bedrooms: 4
- Bathrooms: 5
- Full bathrooms: 3
- 3/4 bathrooms: 1
- 1/2 bathrooms: 1
- Main level bathrooms: 1
Bedroom
- Level: Garage
Bathroom full
- Level: Garage
Bathroom three quarter
- Level: Garage
Other
- Level: Main
Bonus room
- Level: Garage
Dining room
- Level: Main
Entry hall
- Level: Main
Family room
- Level: Main
Kitchen with eating space
- Level: Main
Kitchen without eating space
- Level: Garage
Living room
- Level: Main
Utility room
- Level: Lower
Heating
- Fireplace, Forced Air, Heat Pump, Natural Gas
Cooling
- Forced Air
Appliances
- Included: Dishwasher(s), Disposal, Double Oven, Dryer(s), Microwave(s), Refrigerator(s), Stove(s)/Range(s), Washer(s), Garbage Disposal, Water Heater: Gas, Water Heater Location: Lower-Level
Features
- Bath Off Primary, Central Vacuum, Dining Room, Walk-In Pantry
- Flooring: Ceramic Tile, Hardwood, Marble, Slate, Carpet
- Doors: French Doors
- Windows: Double Pane/Storm Window
- Basement: Finished
- Number of fireplaces: 3
- Fireplace features: Gas, Main Level: 2, Upper Level: 1, Fireplace
Interior area
- Total structure area: 4,970
- Total interior livable area: 4,970 sqft
Property
Parking
- Total spaces: 3
- Parking features: Driveway, Attached Garage, Off Street
- Attached garage spaces: 3
Features
- Levels: Two
- Stories: 2
- Entry location: Main
- Patio & porch: Second Kitchen, Second Primary Bedroom, Bath Off Primary, Built-In Vacuum, Double Pane/Storm Window, Dining Room, Elevator, Fireplace, French Doors, Hot Tub/Spa, Jetted Tub, Security System, Solarium/Atrium, Vaulted Ceiling(s), Walk-In Closet(s), Walk-In Pantry, Water Heater, Wet Bar, Wine/Beverage Refrigerator, Wired for Generator
- Has spa: Yes
- Spa features: Indoor, Bath
- Has view: Yes
- View description: Mountain(s), Partial, Territorial
- Waterfront features: Lake, No Bank
Lot
- Size: 0.29 Acres
- Dimensions: 12,581
- Features: Corner Lot, Curbs, Paved, Sidewalk, Cable TV, Dock, Fenced-Fully, Gas Available, Gated Entry, High Speed Internet, Hot Tub/Spa, Irrigation, Moorage, Patio
- Topography: Level
- Residential vegetation: Garden Space
Details
- Parcel number: 4114600376
- Zoning: NR3
- Zoning description: Jurisdiction: City
- Special conditions: Standard
- Other equipment: Leased Equipment: N/A, Wired for Generator
Construction
Type & style
- Home type: SingleFamily
- Architectural style: Traditional
- Property subtype: Single Family Residence
Materials
- Brick, Wood Siding
- Foundation: Poured Concrete
- Roof: Tile
Condition
- Very Good
- Year built: 2000
Utilities & green energy
- Electric: Company: Seattle City Light
- Sewer: Sewer Connected, Company: City of Seattle
- Water: Public, Company: City of Seattle
Community & neighborhood
Security
- Security features: Security Service, Security System
Community
- Community features: CCRs, Gated
Location
- Region: Seattle
- Subdivision: Madison Park
HOA & financial
HOA
- HOA fee: $13,000 annually
- Services included: Common Area Maintenance, Maintenance Grounds, Road Maintenance, Security, See Remarks
- Association phone: 206-250-4466
Other
Other facts
- Listing terms: Cash Out,Conventional
- Cumulative days on market: 134 days
Price history
| Date | Event | Price |
|---|---|---|
| 10/29/2025 | Sold | $3,300,000-16.5%$664/sqft |
Source: | ||
| 10/7/2025 | Pending sale | $3,950,000$795/sqft |
Source: | ||
| 9/2/2025 | Price change | $3,950,000-7.1%$795/sqft |
Source: | ||
| 7/7/2025 | Listed for sale | $4,250,000+129.7%$855/sqft |
Source: | ||
| 3/16/2012 | Sold | $1,850,000-15.9%$372/sqft |
Source: | ||
Public tax history
| Year | Property taxes | Tax assessment |
|---|---|---|
| 2024 | $40,186 +5.8% | $4,118,000 +4% |
| 2023 | $37,989 -0.1% | $3,961,000 -10.7% |
| 2022 | $38,020 +13.1% | $4,436,000 +23.5% |
Find assessor info on the county website
Neighborhood: Madison Park
Nearby schools
GreatSchools rating
- 7/10McGilvra Elementary SchoolGrades: K-5Distance: 0.5 mi
- 7/10Edmonds S. Meany Middle SchoolGrades: 6-8Distance: 1.7 mi
- 8/10Garfield High SchoolGrades: 9-12Distance: 2.7 mi
Schools provided by the listing agent
- Elementary: Seattle Public Sch
- Middle: Seattle Public Sch
- High: Seattle Public Sch
Source: NWMLS. This data may not be complete. We recommend contacting the local school district to confirm school assignments for this home.
Sell for more on Zillow
Get a free Zillow Showcase℠ listing and you could sell for .
$3,299,400
2% more+ $65,988
With Zillow Showcase(estimated)
$3,365,388


