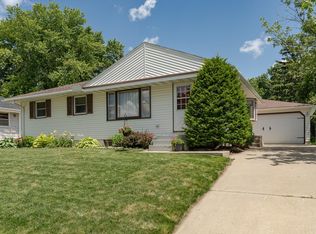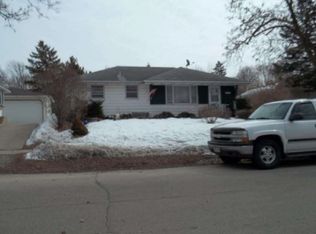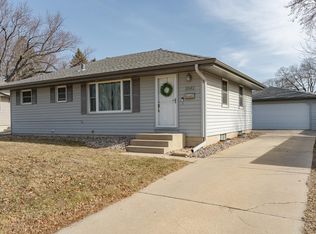Closed
$270,000
2530 12th Ave NW, Rochester, MN 55901
3beds
1,952sqft
Single Family Residence
Built in 1962
8,276.4 Square Feet Lot
$276,000 Zestimate®
$138/sqft
$2,525 Estimated rent
Home value
$276,000
$254,000 - $301,000
$2,525/mo
Zestimate® history
Loading...
Owner options
Explore your selling options
What's special
Charming, Well-Maintained Rambler in Prime Location
This inviting 3-bedroom, 1-bath rambler offers comfortable main-level living with beautiful hardwood floors, a spacious layout, and thoughtful updates including a newer roof, furnace, and A/C. The lower level features a large, carpeted family room and a versatile den—perfect for a home office or guest space.
Enjoy the outdoors in the spacious backyard, ready for fall gatherings with a cozy fire pit and pergola. Ideally situated just off Elton Hills Drive, this home is within walking distance to schools, Crescent Park, and Viking Park. Conveniently close to St. Mary’s Hospital, downtown Mayo campuses, and with quick access to Highway 52, you’ll love the easy connection to all of Rochester’s amenities!
Zillow last checked: 8 hours ago
Listing updated: September 19, 2025 at 11:25am
Listed by:
Maribel E Cruz-Longley 763-458-5265,
Edina Realty, Inc.
Bought with:
Kaitlin Berg
Re/Max Results
Source: NorthstarMLS as distributed by MLS GRID,MLS#: 6773132
Facts & features
Interior
Bedrooms & bathrooms
- Bedrooms: 3
- Bathrooms: 1
- Full bathrooms: 1
Bedroom 1
- Level: Main
- Area: 140 Square Feet
- Dimensions: 10x14
Bedroom 2
- Level: Main
- Area: 100 Square Feet
- Dimensions: 10x10
Bedroom 3
- Level: Main
- Area: 99 Square Feet
- Dimensions: 9x11
Dining room
- Level: Main
- Area: 104 Square Feet
- Dimensions: 8x13
Family room
- Level: Lower
- Area: 242 Square Feet
- Dimensions: 22x11
Kitchen
- Level: Main
- Area: 81 Square Feet
- Dimensions: 9x9
Living room
- Level: Main
- Area: 242 Square Feet
- Dimensions: 22x11
Office
- Level: Lower
- Area: 176 Square Feet
- Dimensions: 11x16
Heating
- Forced Air
Cooling
- Central Air
Appliances
- Included: Cooktop, Dryer, Gas Water Heater, Microwave, Refrigerator, Wall Oven, Washer
Features
- Basement: Block
- Has fireplace: No
Interior area
- Total structure area: 1,952
- Total interior livable area: 1,952 sqft
- Finished area above ground: 976
- Finished area below ground: 480
Property
Parking
- Total spaces: 1
- Parking features: Attached
- Attached garage spaces: 1
Accessibility
- Accessibility features: None
Features
- Levels: One
- Stories: 1
Lot
- Size: 8,276 sqft
- Dimensions: 134 x 60
Details
- Additional structures: Storage Shed
- Foundation area: 976
- Parcel number: 742244006951
- Zoning description: Residential-Single Family
Construction
Type & style
- Home type: SingleFamily
- Property subtype: Single Family Residence
Materials
- Metal Siding, Block, Concrete
- Roof: Age 8 Years or Less
Condition
- Age of Property: 63
- New construction: No
- Year built: 1962
Utilities & green energy
- Gas: Natural Gas
- Sewer: City Sewer/Connected
- Water: City Water/Connected
Community & neighborhood
Location
- Region: Rochester
- Subdivision: Elton Hills 5th-Torrens
HOA & financial
HOA
- Has HOA: No
Price history
| Date | Event | Price |
|---|---|---|
| 9/19/2025 | Sold | $270,000+1.9%$138/sqft |
Source: | ||
| 8/28/2025 | Pending sale | $265,000$136/sqft |
Source: | ||
| 8/15/2025 | Listed for sale | $265,000+8.2%$136/sqft |
Source: | ||
| 7/12/2024 | Sold | $245,000-2%$126/sqft |
Source: | ||
| 6/19/2024 | Pending sale | $249,900$128/sqft |
Source: | ||
Public tax history
| Year | Property taxes | Tax assessment |
|---|---|---|
| 2025 | $3,060 +12.9% | $226,500 +5.7% |
| 2024 | $2,710 | $214,200 +0.7% |
| 2023 | -- | $212,800 +3.1% |
Find assessor info on the county website
Neighborhood: Elton Hills
Nearby schools
GreatSchools rating
- 3/10Elton Hills Elementary SchoolGrades: PK-5Distance: 0.2 mi
- 5/10John Adams Middle SchoolGrades: 6-8Distance: 0.5 mi
- 5/10John Marshall Senior High SchoolGrades: 8-12Distance: 1.1 mi
Schools provided by the listing agent
- Elementary: Elton Hills
- Middle: John Adams
- High: Century
Source: NorthstarMLS as distributed by MLS GRID. This data may not be complete. We recommend contacting the local school district to confirm school assignments for this home.
Get a cash offer in 3 minutes
Find out how much your home could sell for in as little as 3 minutes with a no-obligation cash offer.
Estimated market value$276,000
Get a cash offer in 3 minutes
Find out how much your home could sell for in as little as 3 minutes with a no-obligation cash offer.
Estimated market value
$276,000


