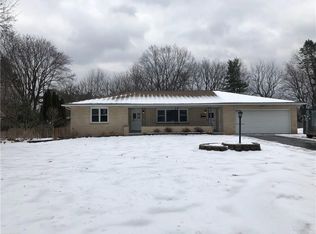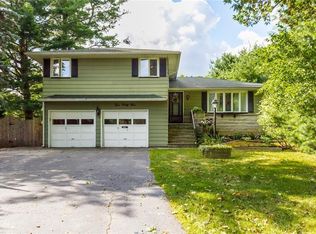COMPLETELY TRANSFORMED 3200SF RANCH**LOOKS LIKE SOMETHING OUT OF HGTV**GORGEOUS NEW INTERTIOR,FROM ONE END TO ANOTHER**GORGEOUSE WHITE, GRANITE, S/S KITCHEN**OPEN FLOORPLAN TO H-U-G-E SUNLIGHT FILLED FAMILY ROOM, OPEN ALSO TO DINING ROOM AND LIVINGROOM**GORGEOUS GLEAMING HARDWOODS** FIRST FLOOR OFFICE WITH BUILTINS AND FULL BATH**LUXURIOUS MASTER SUITE WITH HARDWOODS AND A SPA BATH THAT WILL KNOCK YOUR SOCKS OFF** MAIN BATH FEATURES CUSTOM FLOORING, DESIGNER TILES AND VANITY** LOWER LEVEL FEATURES WALKOUT, WITH FULL BATH, FULL KITCHEN, AND BEDROOM, FAMILY ROOM** SUCH FLEXIBLE SPACE, AND ALL RENOVATED TO PERFECTION** NEW WINDOWS, NEW HVAC*NEW ELECTRIC SERVICE* THIS IS AN A+++ HURRY THE OFFERS WILL BE STACKING UP, NOTHING LIKE THIS ON THE MARKET AND IN THIS EXCLUSIVE AREA
This property is off market, which means it's not currently listed for sale or rent on Zillow. This may be different from what's available on other websites or public sources.

