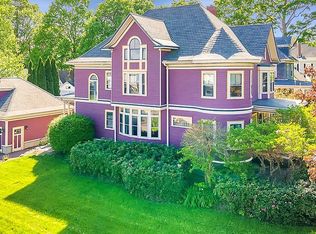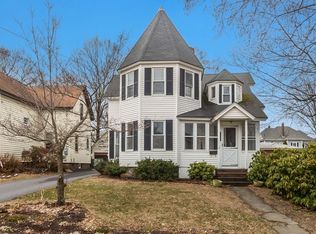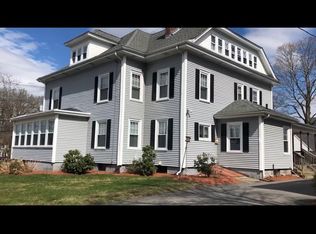Sold for $637,500
$637,500
253 Water St, Clinton, MA 01510
4beds
3,612sqft
Single Family Residence
Built in 1920
0.27 Acres Lot
$646,800 Zestimate®
$176/sqft
$3,059 Estimated rent
Home value
$646,800
$595,000 - $705,000
$3,059/mo
Zestimate® history
Loading...
Owner options
Explore your selling options
What's special
Stunning Victorian-era home from 1920 boasts gleaming hardwood floors and incredible woodwork throughout. Massive living room with curved wall of windows, wood-burning fireplace and Harmon pellet-stove. Enormous kitchen filled with tons of cabinets, stainless steel appliances and granite counters. 3 bedrooms, 1 office and the main bath with washer/dryer, along with two large closets are found on the second floor. The primary bedroom also has its own bath and two separate closets. On the third floor you’ll find a giant finished room with 1200sf of living space, currently shared by 3 sisters as their own private getaway! Huge walk in closet, 4 windows and 2 skylights. Newer roof updated heating systems, new deck, newer Harvey windows throughout new paint in and out. Plenty of storage/workspace in the basement. Convenient mud room off kitchen and back deck open up to lovely, fenced backyard. The front offers an idyllic wrap around porch with hammock! Don’t miss out on this special home!
Zillow last checked: 8 hours ago
Listing updated: August 01, 2025 at 05:00am
Listed by:
Joshua S. Thomason 617-710-5674,
Second City Realty 617-710-5674,
Joshua S. Thomason 617-710-5674
Bought with:
Genevieve Botelho
Lamacchia Realty, Inc.
Source: MLS PIN,MLS#: 73388906
Facts & features
Interior
Bedrooms & bathrooms
- Bedrooms: 4
- Bathrooms: 3
- Full bathrooms: 2
- 1/2 bathrooms: 1
Primary bedroom
- Features: Bathroom - Full, Closet, Flooring - Hardwood
- Level: Second
Bedroom 2
- Features: Closet, Flooring - Hardwood
- Level: Second
Bedroom 3
- Features: Closet, Flooring - Hardwood
- Level: Second
Bedroom 4
- Features: Skylight, Walk-In Closet(s), Flooring - Wall to Wall Carpet, Recessed Lighting
- Level: Third
Primary bathroom
- Features: Yes
Bathroom 1
- Features: Bathroom - Half, Flooring - Marble
- Level: First
Bathroom 2
- Features: Bathroom - Full, Bathroom - Double Vanity/Sink, Bathroom - With Tub & Shower, Flooring - Stone/Ceramic Tile, Window(s) - Stained Glass, Dryer Hookup - Electric, Wainscoting, Washer Hookup
- Level: Second
Bathroom 3
- Features: Bathroom - With Shower Stall, Flooring - Vinyl, Laundry Chute, Wainscoting
- Level: Second
Dining room
- Features: Flooring - Hardwood, Window(s) - Stained Glass
- Level: First
Kitchen
- Features: Flooring - Stone/Ceramic Tile, Countertops - Stone/Granite/Solid, Cabinets - Upgraded, Stainless Steel Appliances
- Level: First
Living room
- Features: Wood / Coal / Pellet Stove, Flooring - Hardwood, Window(s) - Bay/Bow/Box, Open Floorplan, Decorative Molding
- Level: First
Office
- Features: Closet, Flooring - Hardwood
- Level: Second
Heating
- Steam, Oil
Cooling
- Window Unit(s)
Appliances
- Included: Water Heater, Range, Dishwasher, Disposal, Microwave, Refrigerator, Water Treatment, ENERGY STAR Qualified Refrigerator, ENERGY STAR Qualified Washer, Oven, Plumbed For Ice Maker
- Laundry: Electric Dryer Hookup, Washer Hookup
Features
- Wainscoting, Window Seat, Closet, Entrance Foyer, Home Office
- Flooring: Wood, Carpet, Flooring - Hardwood
- Windows: Insulated Windows
- Basement: Full,Interior Entry,Concrete,Unfinished
- Number of fireplaces: 1
- Fireplace features: Living Room
Interior area
- Total structure area: 3,612
- Total interior livable area: 3,612 sqft
- Finished area above ground: 3,612
Property
Parking
- Total spaces: 4
- Parking features: Detached, Paved Drive, Off Street, Paved
- Garage spaces: 1
- Uncovered spaces: 3
Features
- Patio & porch: Porch, Deck, Covered
- Exterior features: Porch, Deck, Covered Patio/Deck, Rain Gutters, Fenced Yard
- Fencing: Fenced
Lot
- Size: 0.27 Acres
Details
- Parcel number: 3306340
- Zoning: R1
Construction
Type & style
- Home type: SingleFamily
- Architectural style: Victorian
- Property subtype: Single Family Residence
Materials
- Foundation: Stone
Condition
- Year built: 1920
Utilities & green energy
- Electric: 200+ Amp Service, Generator Connection
- Sewer: Public Sewer
- Water: Public
- Utilities for property: for Electric Range, for Electric Oven, for Electric Dryer, Washer Hookup, Icemaker Connection, Generator Connection
Community & neighborhood
Security
- Security features: Security System
Community
- Community features: Shopping, Park, House of Worship, Public School, Sidewalks
Location
- Region: Clinton
Other
Other facts
- Listing terms: Contract
- Road surface type: Paved
Price history
| Date | Event | Price |
|---|---|---|
| 8/1/2025 | Sold | $637,500-1.9%$176/sqft |
Source: MLS PIN #73388906 Report a problem | ||
| 6/18/2025 | Contingent | $650,000$180/sqft |
Source: MLS PIN #73388906 Report a problem | ||
| 6/11/2025 | Listed for sale | $650,000+23.8%$180/sqft |
Source: MLS PIN #73388906 Report a problem | ||
| 8/18/2023 | Sold | $525,000$145/sqft |
Source: MLS PIN #73120586 Report a problem | ||
| 6/5/2023 | Listed for sale | $525,000+28.4%$145/sqft |
Source: MLS PIN #73120586 Report a problem | ||
Public tax history
| Year | Property taxes | Tax assessment |
|---|---|---|
| 2025 | $6,183 0% | $464,900 -1.3% |
| 2024 | $6,186 +6.6% | $470,800 +8.5% |
| 2023 | $5,801 +0.6% | $433,900 +12.1% |
Find assessor info on the county website
Neighborhood: 01510
Nearby schools
GreatSchools rating
- 5/10Clinton Elementary SchoolGrades: PK-4Distance: 0.5 mi
- 5/10Clinton Middle SchoolGrades: 5-8Distance: 1.5 mi
- 3/10Clinton Senior High SchoolGrades: PK,9-12Distance: 1.6 mi
Schools provided by the listing agent
- Elementary: Ces
- Middle: Cms
- High: Chs
Source: MLS PIN. This data may not be complete. We recommend contacting the local school district to confirm school assignments for this home.
Get a cash offer in 3 minutes
Find out how much your home could sell for in as little as 3 minutes with a no-obligation cash offer.
Estimated market value$646,800
Get a cash offer in 3 minutes
Find out how much your home could sell for in as little as 3 minutes with a no-obligation cash offer.
Estimated market value
$646,800


