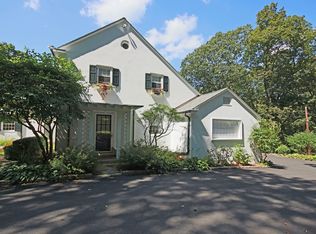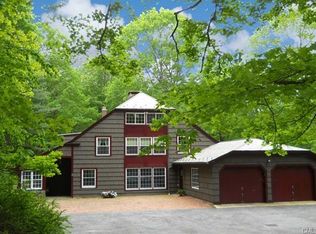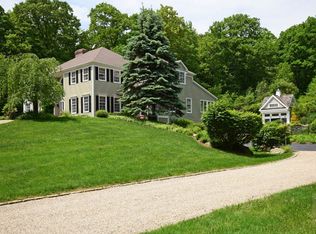Longview Estate welcomes you with breathtaking 50+ mile views & amazing sunsets! The residence features exceptional architecture and is nestled on over 12 acres of pristine land offering a weekend home feel w/full-time amenities. Magnificent 2-story windows in the Great Room, as well as numerous vantage points within the house perfectly frame the majestic views. A unique property, the flexible floor plan of the home functions perfectly as a single or multi-family residence. Complete w/a 1BR or 3BR apartment/au pair suite, as well as separate 1BR guest cottage. Minutes to town center & only 10 miles to the Katonah Train Station for easy commute to NYC. Beautiful dining room, library, add'l family rooms. Room for pool, tennis + 2nd KIT & bath in perfect loc. to function as a pool house. Possible subdivision opportunities. Wonderful opportunity to own one of the few larger estate properties in super desirable southwest Ridgefield bordering Weschester.
This property is off market, which means it's not currently listed for sale or rent on Zillow. This may be different from what's available on other websites or public sources.


