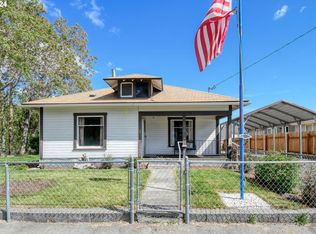Brand new 2019 Marlette doublewide home. 1494 sf(m/l) with nice open floorplan. Large living room, dining room, family room. Kitchen w/island, appliances included. 3 bed, 2 bath. Walk-in closet in Master. F/A heat and cool, Ecobee thermostat. Alley access to yard, carport. Walking distance to all amenities. Property in flood zone. Home was placed to specifications of elevation certification for flood zone.
This property is off market, which means it's not currently listed for sale or rent on Zillow. This may be different from what's available on other websites or public sources.
