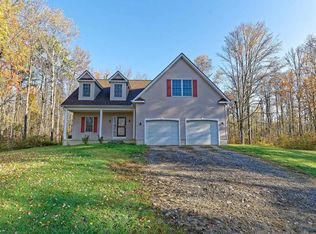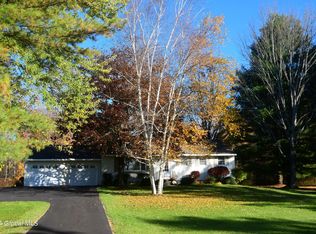Closed
$406,500
253 Voorhees Road, Amsterdam, NY 12010
4beds
2,190sqft
Single Family Residence, Residential
Built in 1976
1.23 Acres Lot
$441,000 Zestimate®
$186/sqft
$2,438 Estimated rent
Home value
$441,000
Estimated sales range
Not available
$2,438/mo
Zestimate® history
Loading...
Owner options
Explore your selling options
What's special
This spacious home in the Town of Perth, Broadalbin-Perth School District situated on 1.23 +/- Acres is conveniently located and offers you a large Move-In-Condition Home. 4 bedrooms & 2 full baths upstairs. 1st floor has an elaborate Kitchen with granite countertops, SS Appliances, custom made cabinets, 1st floor laundry, home office, formal dining room with wood working fireplace, living room with propane stove, large bonus room that is currently used for a 1st floor primary suite with newer walk in tiled shower. New Engineered Septic System June 2024. New backyard drainage August 2024. Taxes are $6,399 with No exemptions. Attached garage & work shop with kerosene furnace. Exquisite stone patio outback.
Zillow last checked: 8 hours ago
Listing updated: May 28, 2025 at 05:22am
Listed by:
Junell Pasquarelli 518-588-5141,
Junell Realty LLC
Bought with:
Brenda Mayette, 10301222576
Miranda Real Estate Group, Inc
Source: Global MLS,MLS#: 202513432
Facts & features
Interior
Bedrooms & bathrooms
- Bedrooms: 4
- Bathrooms: 4
- Full bathrooms: 3
- 1/2 bathrooms: 1
Bedroom
- Level: Second
Bedroom
- Level: Second
Bedroom
- Level: Second
Bedroom
- Level: Second
Half bathroom
- Level: First
Full bathroom
- Level: First
Full bathroom
- Description: 2nd floor hallway
- Level: Second
Full bathroom
- Description: On suite
- Level: Second
Dining room
- Level: First
Foyer
- Level: First
Kitchen
- Level: First
Laundry
- Level: First
Living room
- Level: First
Office
- Level: First
Other
- Description: Bonus Room/5th bdrm/In law suite
- Level: First
Heating
- Baseboard, Ductless, Electric, Hot Water, Kerosene, Oil, Wood
Cooling
- Ductless, Wall Unit(s)
Appliances
- Included: Dishwasher, Gas Oven, Microwave, Refrigerator, Washer/Dryer
- Laundry: Laundry Closet, Main Level
Features
- High Speed Internet, Ceiling Fan(s), Vaulted Ceiling(s), Built-in Features, Ceramic Tile Bath, Eat-in Kitchen, Kitchen Island
- Flooring: Carpet, Ceramic Tile, Hardwood, Linoleum
- Basement: Interior Entry,Sump Pump,Unfinished
- Number of fireplaces: 1
- Fireplace features: Dining Room, Gas, Living Room, Wood Burning
Interior area
- Total structure area: 2,190
- Total interior livable area: 2,190 sqft
- Finished area above ground: 2,190
- Finished area below ground: 0
Property
Parking
- Total spaces: 6
- Parking features: Paved, Attached, Driveway, Garage Door Opener, Heated Garage
- Garage spaces: 3
- Has uncovered spaces: Yes
Features
- Patio & porch: Rear Porch, Front Porch
Lot
- Size: 1.23 Acres
- Features: Level, Road Frontage, Landscaped
Details
- Additional structures: Second Garage, Shed(s), Storage, Workshop
- Parcel number: 173600 179.165.14
- Special conditions: Standard
Construction
Type & style
- Home type: SingleFamily
- Architectural style: Colonial
- Property subtype: Single Family Residence, Residential
Materials
- Vinyl Siding
- Foundation: Block
- Roof: Shingle,Asphalt
Condition
- New construction: No
- Year built: 1976
Utilities & green energy
- Electric: Circuit Breakers
- Sewer: Septic Tank
- Utilities for property: Cable Connected
Community & neighborhood
Location
- Region: Amsterdam
Price history
| Date | Event | Price |
|---|---|---|
| 5/22/2025 | Sold | $406,500-2%$186/sqft |
Source: | ||
| 3/25/2025 | Pending sale | $415,000$189/sqft |
Source: | ||
| 3/15/2025 | Listed for sale | $415,000$189/sqft |
Source: | ||
| 1/4/2025 | Listing removed | $415,000$189/sqft |
Source: | ||
| 10/10/2024 | Price change | $415,000-2.3%$189/sqft |
Source: | ||
Public tax history
| Year | Property taxes | Tax assessment |
|---|---|---|
| 2024 | -- | $118,400 |
| 2023 | -- | $118,400 |
| 2022 | -- | $118,400 |
Find assessor info on the county website
Neighborhood: 12010
Nearby schools
GreatSchools rating
- 4/10Broadalbin Perth Intermediate SchoolGrades: PK-6Distance: 1.8 mi
- 6/10Broadalbin Perth Junior/Senior High SchoolGrades: 7-12Distance: 4.3 mi

