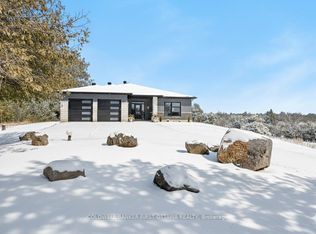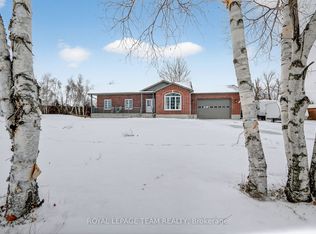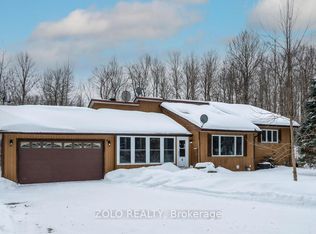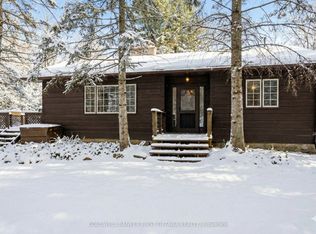Welcome to 253 Upper Perth, your country oasis within a short commute of the city. Sitting on just over 10 acres this treed property is just what you have been waiting for, with peace & quiet & hobby farming to keep you busy. The charming log home features a large living room with bright windows & cozy wood stove. The kitchen features stainless appliances & opens to the dining room. The large master, additional bedroom & 4 piece bathroom complete this floor. The partially finished basement has been framed for you to create two additional bedrooms, rec room & bathroom. The hard work has all been done. Updates include poured foundation, plumbing, windows, electrical etc. so all it needs is your magic touch. Outside the oversized garage can fit 4 cars & all the toys. Livestock run in shed, chicken coop, 2 sheds, 1km cleared trail, owned tankless hwt & water filtration system. SELLER FACT DISCLOSURE available for Buyer review.
This property is off market, which means it's not currently listed for sale or rent on Zillow. This may be different from what's available on other websites or public sources.



