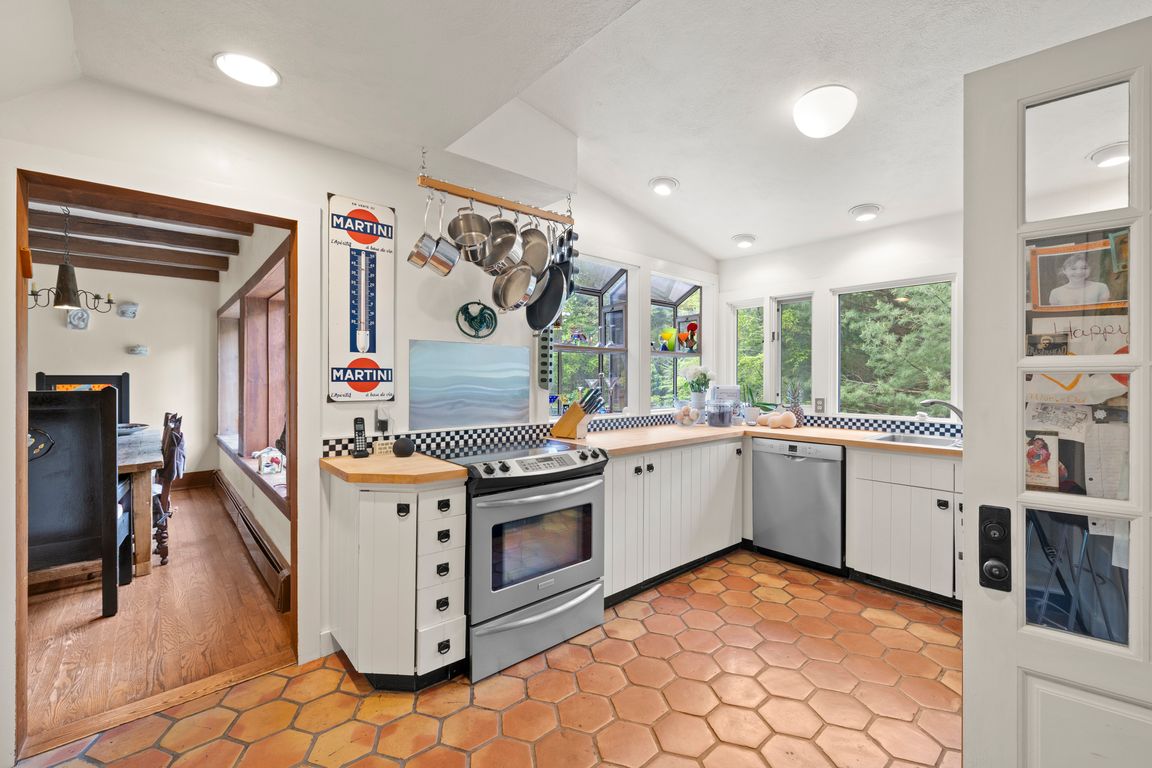
Pending
$1,695,000
3beds
3,072sqft
253 Upper Byrdcliffe Road, Woodstock, NY 12498
3beds
3,072sqft
Single family residence
Built in 1910
5.82 Acres
1 Garage space
$552 price/sqft
What's special
Historic Byrdcliffe Estate on One of Woodstock's Most Beloved Roads. Step into a piece of Woodstock's storied past with this enchanting 1910 Arts & Crafts masterpiece, gracefully situated on nearly six bucolic acres along one of the town's most picturesque and sought-after roads. Originally owned by Jane BYRD Whitehead and Ralph RadCLIFFE Whitehead, ...
- 150 days |
- 83 |
- 1 |
Source: HVCRMLS,MLS#: 20252012
Travel times
Kitchen
Living Room
Dining Room
Zillow last checked: 8 hours ago
Listing updated: September 11, 2025 at 11:06am
Listing by:
Compass Greater New York, LLC 845-334-0227,
John Kralik 845-594-6991
Source: HVCRMLS,MLS#: 20252012
Facts & features
Interior
Bedrooms & bathrooms
- Bedrooms: 3
- Bathrooms: 4
- Full bathrooms: 3
- 1/2 bathrooms: 1
Primary bedroom
- Level: Second
Bedroom
- Level: First
Bedroom
- Level: Second
Bedroom
- Level: Second
Primary bathroom
- Level: Second
Bathroom
- Level: First
Bathroom
- Level: Second
Bathroom
- Description: half bath
- Level: First
Dining room
- Level: First
Gym
- Level: Second
Kitchen
- Level: First
Living room
- Level: First
Media room
- Level: First
Office
- Level: First
Other
- Description: North light studio
- Level: First
Other
- Description: Breakfast room opens to deck.
- Level: First
Heating
- Baseboard, Fireplace Insert, Hot Water, Propane
Cooling
- Wall Unit(s)
Appliances
- Included: Washer, Refrigerator, Gas Water Heater, Free-Standing Refrigerator, Electric Range, Dryer, Dishwasher
- Laundry: Laundry Room, Main Level
Features
- Beamed Ceilings, Built-in Features, Cathedral Ceiling(s), Natural Woodwork
- Flooring: Ceramic Tile, Hardwood
- Has basement: No
- Number of fireplaces: 1
- Fireplace features: Insert, Living Room
Interior area
- Total structure area: 3,072
- Total interior livable area: 3,072 sqft
- Finished area above ground: 3,072
- Finished area below ground: 0
Property
Parking
- Total spaces: 1
- Parking features: Asphalt, Detached Carport
- Garage spaces: 1
- Has carport: Yes
Features
- Levels: Two
- Patio & porch: Deck, Patio, Screened, Side Porch
- Exterior features: Balcony, Private Yard
- Pool features: Fenced, Gunite, Heated, Lap, Pool/Spa Combo
Lot
- Size: 5.82 Acres
- Features: Back Yard, Gentle Sloping, Landscaped, Private
Details
- Additional structures: Garage(s)
- Parcel number: 89.100
- Zoning: R3
Construction
Type & style
- Home type: SingleFamily
- Architectural style: Arts & Crafts
- Property subtype: Single Family Residence
Materials
- HardiPlank Type, Lap Siding, Wood Siding
- Foundation: Stone
- Roof: Shingle
Condition
- New construction: No
- Year built: 1910
Utilities & green energy
- Electric: 200+ Amp Service
- Water: Private, Well
Community & HOA
Location
- Region: Woodstock
Financial & listing details
- Price per square foot: $552/sqft
- Tax assessed value: $610,000
- Annual tax amount: $17,333
- Date on market: 6/13/2025